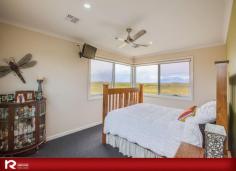22 Ruthledge lane Port Fairy VIC 3284
Positioned on 18 Acres, this magnificent home of grand proportions, offers the ultimate experience in spacious luxury living, whilst providing the utmost in privacy and creating the perfect environment for harmonious modern living. Designed to take full advantage of the surrounding landscape, the expansive use of glass provides fantastic views that are captured at every turn blending the indoors seamlessly with the outdoors. Thoughtful planning has resulted in a floor plan that provides multiple living zones to cater for everyones needs. The ground floor is a wonderful haven for children and guests offering 3 bedrooms, large sumptuous bathroom, guest powder room and a separate living room which flows out to a sheltered courtyard. The upper level is even more accommodating offering an indulgent master suite including ensuite and walk in robe with another guest powder room just down the hall. The second living room features large windows framing views of the nearby dunes and a gas log fire brings warmth in winter. The impressive dining/kitchen area is of open plan with the main attraction being a striking, streamline fully equipped kitchen using the highest quality cabinetry, granite bench tops and stainless steele appliances, which is sure to impress the most seasoned entertainer. There is also a large walk in pantry and a discreet home office tucked away in the corner. Another outdoor courtyard is conveniently located close to the kitchen and a crow’s nest adds an element of difference allowing views of the Ocean. Outside the garden has been been fully landscaped for easy care and there are a few paddocks suitable for horses or livestock. A huge 4 bay shed has a workshop with 3 phase power and a double garage provides parking for two vehicles. Located close to Killarney within a short drive to Port Fairy this wonderful home is immaculately presented both inside and out with simply not a thing to be done except to move in and enjoy its stunning surrounds.


