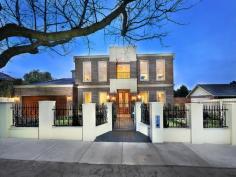59 Medina Road Glen Waverley VIC 3150
This stately home is brand new, luxurious, super-size and superbly finished and fitted. Here you’ll find all the space you want, all the special features you hoped for, all the deluxe extras you need, and many thoughtful additions you hadn’t even thought of until now.
This fine residence boasts 3-metre ceilings, tall doorways, amazing openness, copious natural light, huge rooms, beautiful polished hardwood flooring or premier wool carpets, fully tiled bathrooms, and immaculately landscaped gardens. The double front doors open into a stunning interior with formal lounge and dining room on one side and a large study on the other. The informal living room with gas log fire is immense. It features a fantastic marble and Miele kitchen with easy clean cabinetry, a huge walk-in pantry, and integrated side-by-side refrigerator and freezer. There’s also a 2nd kitchen with the same lavish finishes and a Miele gas cooktop. A home theatre is fitted with screen and projector, and there’s a guests’ suite with fitted walk-in wardrobe and stylish ensuite. A wide covered terrace is ideal for alfresco entertaining.
A beautifully crafted staircase leads up to 4 big bedrooms – the master bedroom with walk-in wardrobe and ensuite with spa bath; bedroom 2 with WIR and ensuite; bedroom 3 with built-in wardrobes shares access to a bathroom with bedroom 4 (WIR). Among the inclusions - video intercom entry, security alarm, ducted heating and refrigerated air conditioning, ducted vacuum, powder room, extensive storage, double garage (direct entry to the house) with roller door at the other end for additional trailer/van/boat parking space.
In an exclusive location, this property (land size approx 725 sqm) is mere metres from Wesley College, in Glen Waverley Secondary College zone (STSA), close to primary schools and other excellent schools, The Glen, Kingsway, entertainment, restaurants, buses, trains, reserves, recreation, freeways – everything.


