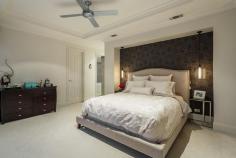105 Woodland Street Essendon VIC 3040
Secure beyond stunning Paul Bangay designed auto-gated gardens, this sublime 4 bedroom plus study Georgian-inspired Englehart home brings to light the finest in contemporary beauty with a flawless blend of formal and informal living expanses together with fabulous north-facing alfresco entertaining areas crowned by a sparkling gas heated swimming pool. Crafted with an un-paralleled commitment to quality, a grand-scale entrance foyer with exquisite brush box parquet floors heralds a magnificent family residence of consummate style, substance and proportion. Presenting a low-maintenance opening close to St Vincent de Paul Primary, parkland, shops, cafes, Strathmore Station and Penleigh and Essendon Grammar School, an accommodating interior includes a particularly spacious living room overlooking court-garden with stunning water feature, connoisseur's Miele-equipped kitchen with extensive blue pearl granite benches, vast adjoining casual living and entertaining expanses overlooking grand sawn bluestone terrace through striking over-sized glazing, executive study, powder room, guest bedroom with deluxe en suite and walk-in-robe, while upstairs features a large living room with built-in media unit, chic family bathroom and 3 robed double bedrooms, including Main with lavish en suite and his/her walk-in-robes.
Further highlights include brilliant basement wine cellar and storeroom, ducted heating, refrigerated cooling, alarm, video intercom, Sonos wireless sound system, projector and drop down theatre screen, ducted vacuum, high ceilings, generous under-stair storage and 4 car remote garage with internal entry.


