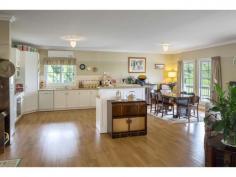Shop 1 Birdwood Plaza, Shannon St Birdwood SA 5234
23.48 (58 acres). Magnificent, scenic, secluded and productive property. Stunning 2008 built double storey impressive home. Quality shedding, ample water and more, set in attractive gardens. Twelve paddocks across 70+ usable acres. Choose your lifestyle.
LAND
23.48ha (58 acres) + additional land. This spectacular property, set in a tranquil location, provides lifestyle options and possibilities that make it a true standout. Whether it be simply enjoying this magnificent setting, including the beautiful establishment and panoramic vista, or utilising the land for grazing/light farming for income, this property is sure to impress. Entrance to the property is gained from a no through road, which enhances the seclusion. The very well formed driveway has concrete borders and leads to the residence and shedding facilities, merging to form a large parking bay. Vehicle tracks have been created throughout the property. The gardens surrounding the home have been thoughtfully designed to attract the birdlife that is drawn here by the colourful native plants and also to be easily maintained. Be prepared to share a small section of the property, where Missie K the resident kangaroo has made this place her home. The property is fenced into 12 paddocks and currently runs over 200 sheep, giving an indication of its productivity, and would suit horses, cattle or alpacas. There are water points to all paddocks via troughs, the seasonal dam and availability of bore water. With facilities such as cattle yards, crush and quality of fencing, the level of farming you wish to undertake is optional. The land varies in contour from gentle rising country to undulating terrain, which is dotted with some huge majestic gums. The views are superb from virtually every part of the property, in particular the plateau from which they are simply breathtaking.
RESIDENCE
A beautiful classic country-look characterises the modern refinements and interior living standards of this 6 year old double storey home. Upper and lower level decks, wide verandahs, timber railings and fretwork all merge to provide this stunning exterior. In addition, the oversized double carport (7.5m x 8.6m) and patio/entertainment area supply 356m2 of structure before stepping inside. Entrance to the upper level is gained from the carport to the large open plan living section. The space is embellished by the 9ft ceilings (10 on the lower lever), bright neutral tones, large windows and French doors. The kitchen is fitted with Omega appliances including a dishwasher, has a large breakfast bar, good cupboard space and floating timber floors, which are prominent throughout the home. An elegant touch are the four ceiling roses (seven in total). This area also incorporates the dining and family sections. There are few better places from which to greet the day than the main bedroom, thanks to its position in the home. It also has an ensuite bathroom and walk in robe. The upper level is completed by a versatile room, which is ideal as a fourth bedroom, office or guest room as it has its own toilet and basin. This light filled room would make a perfect artist studio, or convert to the likes of hairdressing facilities, the choice is yours. Separate living is to be had downstairs in the large games/recreation room. Bedrooms two and three have fitted robes, with the main bathroom and laundry on this level. Three split system units, along with the wood collected from the property to fuel the combustion heater, keep this gorgeous home comfortable year round.
IMPROVEMENTS
Every acreage property needs a quality shed and here the 40ft x 40ft shed with four sliding doors, concrete floor and power, is ideal. A 16ft x 10ft structure is located near the pony yard and ramp. Water storage is via interconnected poly tanks that hold 162,000 litres of rainwater and 24,000 litres of bore water.


