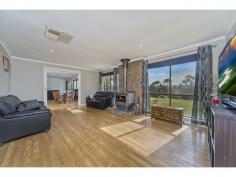Shop 1 Birdwood Plaza, Shannon St Birdwood SA 5234
2.737ha (6.76 acres). Beautiful slightly elevated setting, providing great lifestyle options. Steel framed family orientated home with generous living areas and spectacular kitchen. Multiple sheds and very pretty land that includes large dam and more.
LAND
2.737ha (6.76 acres). A perfect sized acreage that provides the room for all the leisure activities from horse riding, to relaxed lifestyle living. Located on a quiet no through road, entry is via a circular shaped driveway bordered by moss rock enhanced gardens. The land is fenced into three paddocks and has accommodated horses for many years. Its elevated position provides the pretty outlook and includes a good sized dam, which supplies stock and garden water. Designated pathways provide access to many points of the property, including the domestic fruit orchard and vegetable garden. Collect the eggs, pick the fruit and enjoy what living in this beautiful location represents.
RESIDENCE
This steel framed, brick veneer constructed home is not only positioned on the property to gain an appreciation of the setting and views, it has undergone significant upgrades to provide generous quality family living standards. The handsome look is produced by the combination of the rendered exterior including features quoins, with tinted high grade windows, off set in tones by the greenery of the lush lawn and matched by the outdoor entertaining area. Once inside, it is the size and the versatility of the living space that will impress. Commencing with the lounge where there are perfectly chosen timber look floors that flow seamless through the home, and the very large slow combustion heater with brick backing and hearth. The large door and glass front enables sizable logs collected from the property to warm this area efficiently, creating a beautiful warmth in the cooler months. In cavity sliding doors open to the kitchen and meals area, creating either two sizable living areas or one enormous space ideal for large gatherings. The heart of every home is the kitchen and it is here that the wow factor takes over. Practicality, functionality and class merge beautifully, highlighted by L.E.D. lighting that reflects from the black granite bench tops. Glass splash back, 900mm built in halogen cooktop, wide oven with rotisserie, built in microwave, soft closing drawers, high gloss floor to ceiling cabinetry including glass facings are all recognised features. The contrasting tones here are as eye catching as the views over the property. Further living is by way of a family room, which has sliding door entry and direct access opposite the garage. As with all family homes, the main bedroom has an ensuite bathroom and walk in robe. Bedrooms two, three and four all have robes fitted. The ducted evaporative air conditioning system is scarcely required, as the evening breezes in Summer are never far away.
IMPROVEMENTS
The best location to take in the outdoor surrounds is from the 9m x 5m paved and Colorbond gabled roof pergola. The garage is an ideal workshop or storage with its concrete floor, lighting, dual sliding doors, single roller door and two personal access doors, and measures 30ft x 25ft. Additional shedding includes a 24ft x 16ft. Galvanised iron shed with power and concrete floor, large garden shed again with concrete and power. In addition, a structure is utilised as a combined shearing shed, tack room, hay storage with adjoining day yards. Approximately 100,000 litres of water is stored in several tanks. Including the largest being a 60,000 litre tank, which is connected to the home. The covered pergola at the rear of the home, shadehouse and glasshouse all add to the benefit and enjoyment of owning this property.


