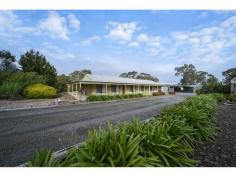Shop 1 Birdwood Plaza, Shannon St Birdwood SA 5234
2,029m2. Immaculate property comprising large, easily maintained gardens with room to enjoy plus appealing family home with a great outdoor entertaining area, generous amount of shedding. This property has much to offer.
LAND
2,029m2. What a great location, situated in one of Birdwood’s most desired streets is this generously sized allotment which is nestled behind a hedge creating a sense of privacy and providing space to utilise and enjoy. The low maintenance gardens bordering the driveway include agapanthus and diosmas. The lemon tree is productive with room in this area of the garden for more fruit trees. The manicured couch front lawn is the perfect contrast to the colourful shrubs and neutral tones of the exterior of the home. The driveway leads to a large parking area and in turn the very good shedding. Paving around the home extends to walkways which is in keeping with the neatness of the whole property. Out the back is a great play area for children and pets with a large undercover entertaining area and lawn all of which has secure fencing. Views can be seen of neighbouring gum studded land from the property which is an ideal setup for those who would like plenty of room around them or to simply enjoy the established grounds as they are.
RESIDENCE
Beautifully presented inside and out providing inviting and attractive family living. The impressive look of the home is highlighted by the wide verandahs which has paving under foot. The entrance foyer opens to a very spacious yet warm living area which is fitted with a split system air conditioning unit. The floating floors continue into the dining section, through the kitchen and beyond. The kitchen is delightful with modern appliances including gas stainless steel stove, matching range hood, built-in electric oven and ample bench space. The cupboards which are numerous have a stylish country façade yet keep the modern tones of the home. A servery to a casual meals area is a clever idea which also has a sliding door to the undercover outdoor area. The home has a versatile layout easily accommodating four bedrooms or use one of these rooms as a home theatre/additional living area. With built-in robes and cupboards plus a small room suitable for den, dressing room, walk-in robe, there is plenty of storage. There are two bathrooms with the ensuite having recently been updated. Ever walked into a home and felt that warm welcoming feeling? This home certainly gives you that feel. Enjoy outside as much as inside by entertaining friends and family under the gabled roof verandah, or simply relax in this lovely location.
IMPROVEMENTS
Every good sized allotment needs good shedding. It begins here with a freestanding double carport. Alongside is 22ft x 20ft shed that has a concrete floor, double doors and power. Included is a designated workshop. Next is an open ended garage that has a concrete floor and measures 20ft x 15ft. Other shedding includes a small tool shed and garden shed. Assisting the S.A. water supply are a pair of 3,000 gallon rainwater tanks which are plumbed to the home.
SUMMARY
A most appealing well presented home and property in a very nice location with plenty to enjoy without a cent to spend.


