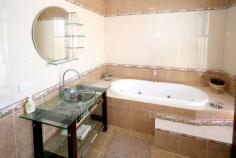18 Grenache Circuit Craigburn Farm SA 5051
This home will appeal to the busy lifestyle, and growing families will appreciate the open spaces that make this a home so easy to live in.
Built in 2002 by Luke Constructions and finished to the highest of standards, there is just over 400sqm of house.
The position is perfect across from open space reserve, you will enjoy a warm Northerly winter aspect and an outlook to trees which can be rare to find in Blackwood Park Estate.
The Georgian style staircase is an impressive and practical feature with all the living areas zoning off from this centrepiece. Adjacent the entrance is a home office fit to entertain clients, a space that could be whatever you want…a home gym perhaps?
Entertain in style…the staircase separates formal lounge and dining areas, high ornate ceilings and stunning tiled flooring create opulent charm. There is a powder room nearby.
To the rear of the home is the open plan main living area, bring the family together with great space that combines kitchen and everyday family living perfectly. There is lots of natural light and a wall of window looking out the outdoor living area.
The kitchen contrasts beautifully with the clean modern décor and brings a certain warmth to the living area…granite and timber just works! Simple in design but makes a statement with granite splash-backs and ‘Blackwood’ timber cabinetry, ‘Franke’ sinks and a European gas cooking range.
Step outside to low maintenance living, a huge pergola that spans the width of the home provides privacy and a relaxing retreat. Established garden provides a green backdrop that continues around to the side of the home where there is place for your home grown herbs & veggies.
Upstairs are 4 bedrooms and a family or games room.
The main bedroom is huge and has a smartly concealed walk-through robe. The en-suite is luxurious and has a deep-soaking spa bath. Take a moment to look at the floor-plan again.
Bedroom’s 2,3 and 4 are good size rooms with built-in robes. The main bathroom also has a spa!
The retreat style games room has been created for the children and teenagers, extra room that gives everyone their own space, and has access out to a balcony and those beautiful views.
There is ducted-reverse cycle air-conditioning zoned through to all rooms. Extra features include wonderful storage throughout and a huge laundry/utility room.
This fine home would be very expensive to create today, with all the accommodation you could want and the presentation and condition is perfect. Sited in a wonderful position and being offered to the market place at a very attractive pricing level.
You are welcome to inspect by appointment, come and negotiate this great home. Make it yours!


