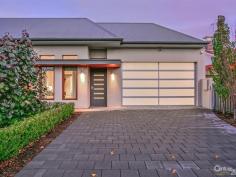15a Gilbert Street Goodwood SA 5034
Lifestyle - Exceptional design, cutting edge finishes and beautiful elements, this sophisticated modern home is nestled between the King William and Goodwood Road boutique shopping, cafe and restaurant strips.
Design - Extraordinary interiors will impress from the outset with high quality flooring, and soaring 3.6 metre ceilings grace the welcoming entrance to this modern residence. The workmanship is carried through as you enter the double doors into the palatial master bedroom with designer walk in robe that leads to the luxurious ensuite.
The exceptional gourmet kitchen with earthy blends of stone, timber and glass combined with a high gloss finish looks over the magnificent open plan living area incorporating family, lounge and dining. The private sanctuary of outdoors is invited inside, as the home opens the western and northern aspects through the use of high quality bi-fold doors.
While stunning polished timber stairway with vertical stainless steel struts effortlessly guide you to the next level, you discover two good size bedrooms serviced by a second luxurious bathroom and spacious living area.
Features - Marble tiled floor to ceiling combined with frosted glass and stone top double vanity in the ensuite defines elements found throughout, and further extenuated in the main bathroom.
The kitchen awaits the gourmet chef with glass splashbacks and 40mm stone tops plus double oven, built in microwave and six burner gas cook top.
Further amenities include ducted zoned climate control, cat-5 data cable throughout, high quality solar control comfort glass, oversized double side by side drive through garage, and ducted vacuum system.
A city fringe sanctuary, perfect for families or executives looking for flawless design home and cafe lifestyle.


