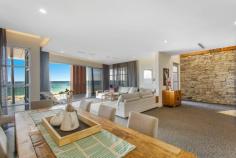160 Esplanade Brighton SA 5048
Sited south of the cosmopolitan Jetty Road with its vibrant restaurants and coffee shops, this home appears to be architecturally designed but in fact planned and constructed by the owners with Polly Woods assisting them with the spectacular internal décor. Why build when everything is done for you and to the highest quality?
With breathtaking outlook from the Brighton jetty to the hills of Seacliff this home has it all. Picture yourself on the front balcony watching the sunset or entertaining your friends in the spacious open style living and dining area plus
the brilliantly designed kitchen with Miele appliances & breakfast section. All this while the kids love their own family room overlooking the rear lawn and BBQ area plus room for a pool.
The lift (or stairs) takes you from the 4 car lock-up garage and feature billiards / games room with cellar to the main living level then up to the second floor bedroom accommodation comprising 5 bedrooms. The master has a beautiful ensuite and walk in robe, the second also has an ensuite while the other 3 are all double sized.
A dream home for those seeking a quirky balance of old and new.
• Unique elevated position on the Esplanade.
• Marine-grade finishes - concrete, render, glass and stainless steel with Alucobond (R) fascias and eaves, and Colourbond (R) Ultra Roofing.
• Ultrafloor (R) construction - allows for maximum open-plan floorplan without the need for column supports.
• Giant glass sliders to separate the open-plan areas for more peaceful or private setting.
• History brings the old to the new with Oregon floor joists from the original dwelling and Red Gum from the ex old Naracoorte racecourse grandstand.
• Chef's kitchen with Miele appliances including steam and gas ovens, warming draw, 900mm induction cook top and integrated dishwasher plus butler's pantry.
• Double-height entry featuring bluestone cobbles, dry-stack stone walling.
• Designed twig light made by Mark Tuckey of Melbourne
• Under bench LEDs with auto sensors in all wet areas
• Amazing storage throughout the home including 3 basement stores
• 22,000 litre underground rainwater tank with auto garden watering system
• Infrared transponder and Cat 5 high speed networking
• Speedheat under-flooring heating to tiled areas
• Cavalier Bremworth Collection carpets
• Provision for roller-blind on balcony
• Lounge with study nook
• Solar panels all prepared, all you need to do is connect


