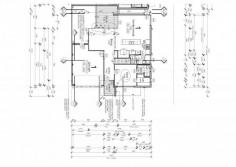1/83 Fourth Street, Beaumaris VIC
Enjoy the best of parkland and beachside living in this superb 3 year old townhouse with street frontage. Parkland views from the front and a rear deck with a sunny northerly aspect combined with spacious, bright timber floored open plan dining and living area, superbly appointed kitchen and a carpeted downstairs master bedroom with luxury Ensuite make for easy elegant living.
Upstairs features a separate sitting room/teenage retreat, study area,balcony, park views plus two further double bedrooms with family bathroom and separate toilet.
Plus double lock up garage with separate driveway with room for off street parking and convenient location close to Concourse, local library, tennis and football clubs, local bus and beach.
Land Size: 314 m2
Dwelling Size: 242.7 m2, 26 squares, including garage
Features:
• Contemporary Design
• 2700mm ceilings to Ground and 1st Floors
• Dual Living zones
• Ground floor Master Bedroom
• Balcony to 1st floor Living
• Quality fittings throughout
• Quality windows and sliding doors
• Smeg Appliances
• Stone Benchtops
• Jetmaster Gas Log Fire Heater
• Ducted refrigerated air conditioning and gas heating
• Hardwood polished timber floors
• Ducted Vacuum system
• Security system
• 5 Star Energy Rating
• Rainwater Tanks servicing WC’s and Garden
• Landscaped gardens
• Private rear Courtyard
• Double Garage
• Opposite Banksia Reserve
• Bus stop within 50 metres


