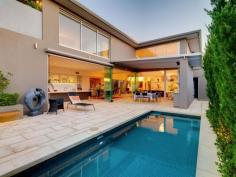21 Wootoona Terrace, St Georges SA
RESORT LIVING' - DESIGNED TO SUIT BUSY FAMILIESThis exciting, two-storey residence includes lift access & a spectacular feature staircase. Providing approx. 450 square metres of luxurious living, privately positioned among other multi-million dollar homes & just steps to Seymour College. The bespoke 'ultra-modern' design offers breathtaking cathedral height ceilings & extensive use of glass. The home provides a desirable northerly aspect, with all living areas overlooking the 'resort style' entertaining, including a heated lap pool. The 6-star master suite offers a private terrace with tree-top & City views. A floating footbridge provides a practical distance to the teenager's wing, which comprises a living room central to bedrooms 2 & 3 (en-suite bathrooms), walk-in & built-in robes. The gourmet kitchen features a pantry room & 'Entertainers' island bench. Home office, wine storage room, auto. gate to a double garage & tremendous storage t/out. An easy-care 620 sq m allotment. Close to Burnside Village, 'The Parade' & City!
Contact: Cynthia Sajkunovic 0418 856 334, Unley
Read more at http://unley.ljhooker.com.au/S3AFE4#Mo5GyACKQlBEzIVa.99
Contact: Cynthia Sajkunovic 0418 856 334, Unley
Property Snapshot
Property Type:
House
Construction:
Rendered
Zoning:
R\R25 - RESIDENTIAL AREA 25 ST
Land Area:
620 m2
Features:
Close to schools
Close to Transport
Read more at http://unley.ljhooker.com.au/S3AFE4#Mo5GyACKQlBEzIVa.99


