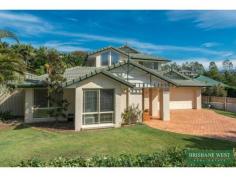LIGHT-FILLED, FAMILY HOME - EXCELLENT LOCATION - VIEWS - POOL
Set over 2 levels, this family home has a strikingly versatile layout with great separation of spaces. As you enter you will be welcomed with abundant natural light streaming in from the windows in the double volume entrance hall framed by beautiful angled ceilings. This level also has a formal lounge and formal dining room. At the hub of the home is the kitchen with an open plan family room and informal dining, overlooking the pool and children's playing yard. There is a guest room, a two-way bathroom, a study and a laundry, both with direct access to the yard.
The second floor boasts the master bedroom with en-suite, 2 other bedrooms, the family bathroom and separate toilet. Beautiful breezes and leafy suburban vistas from every window.
Great features of the property include:
* 4 Bedrooms - main with en suite
* 3 Bathrooms
* Separate formal lounge and formal dining
* Spacious kitchen with generous meals area, and an open plan family room.
* Home office with separate access
* Entertainment area overlooking tropical gardens and pool and children's play area
* Laundry with direct access to drying yard
* Air conditioning
* Plenty of storage cupboards
* Double remote garage
* Solar Power 3kw
* Water tank 5,000L
* Fully fenced
* 845sqm Block
* Excellent location, close to good schools and amenities
- Property Type: House
- Bedrooms: 4
- Bathrooms: 3
- Land Size: 845 m² (approx)
- Toilets: 3
- Air Conditioning
- Garage Spaces: 2
- Swimming Pool - Inground
Built-In Wardrobes,Garden,Secure Parking,Terrace/Balcony


