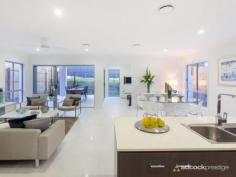46 Dell Road, St Lucia Qld
A truly superlative locale that is quiet and leafy, yet is within 200m of the University of Queensland, brings a central advantage to this newly completed contemporary residence. Built over two meticulously finished levels, the well designed home incorporates open plan living, alfresco spaces and a relaxed liveability that is well suited to a low maintenance lifestyle.
Indoors and out, neutral finishes bring timeless appeal, while quality fittings and fixtures, including Caesarstone bench tops and timber veneer cabinetry all contribute to the polished, sophisticated feel. Additionally, a judicious use of both translucent glass and high-set windows ensures maximum light and natural airflow throughout the home, without compromisingprivacy.
Surrounded by space for living and dining, the streamlined kitchen makes a strong style statement in the main living area, with rich mocha tones, stainless steel appliances, plentiful cabinetry and a walk-in pantry. Stacking doors allows for easy integration with the outdoor living room, while the adjacent media zone brings a separate space for more sedentary pursuits.
Upstairs, four large bedrooms all have integrated wardrobes, with the main suite making use of a walk-in wardrobe and a spacious ensuite complete with dual, above-counter basins and a separate toilet. There is a secondary living space on this upper level - ideal for children or as a casual lounge, while a powder room, study, air-conditioning and dual car garage completes the detailed offering. Outside, the easy-care yard brings a secluded space to relax, with tidy gardens, a patch of green lawn and a timber sundeck for lazing about.
Along with being so close to the University, the home has the best of St Lucia right on the doorstep with shops, parkland and eateries all within a short walk and every additional amenity within a few minutes drive.
Whether as a new family home or astute rental investment, this lifestyle-focused property has been designed to deliver.
At a glance
* Located in a highly-sought after suburb 4kms from the CBD
* Bike and walking paths provide safe areas for exercise and relaxation
* Double Garage; Separate office
* Open Plan Living/Dining; Media room & Upper level retreat
* Caesar-stone kitchen bench-tops; walk-in pantry
* Alfresco Dining area; Redwood timber sun deck
* Landscaped, low-maintenance eco-resilient lawns and gardens
* 5000L Water Tank
* Reverse Cycle Ducted Air Conditioning
* Close proximity to UQ & Hawken Drive village cafe precinct
* Close to St Peters Lutheran College
* In the Ironside State School catchment zone
* 80m walk to Acacia Park.
- Land Size:405 sqm
- For Sale
- Price:$1,195,000
- By appointment


