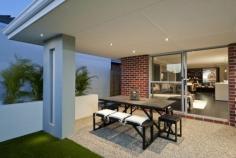180 Dalmilling Drive, Upper Swan WA
Upper Swan is located approximately 35 mins from the Perth CBD in the tranquil Swan Valley. Surrounded by award winning wineries, restaurants and galleries, Upper Swan will provide the relaxed atmosphere to unwind and rest, knowing you are only 35 mins from Perth city.
Welcome to modern urban living. This 3 bedroom, 2 bathroom home has been designed to suit first home buyers and young families. With the bedrooms located at the front, it is the remainder of the home which really sets this design apart from all others. The Bahamas features a spacious central kitchen which overlooks the entire entertaining area creating the perfect space to bring family and friends together.
- Neat and stylish elevation
- Three spacious bedrooms include built in robes.
- Master bedroom also features a fully appointed ensuite
- Spacious modern kitchen includes stainless steel appliances and island bench
- Living and meals area both overlook the alfresco
- Double garage with remote controlled door
More information and house plans coming soon! Please contact us to register your interest.
Images used are for illustrative purposes only.


