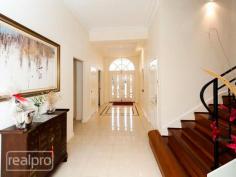14 Kirkby Ridge, Salter Point WA
When size and quality matter, this is the home for you. Ideal for large or extended families, this architecturally designed & energy efficient home offers multiple light filled living/entertaining zones over three levels. Positioned at the highest viewing point in Mt Henry Estate offering magnificent River & City Views.
- Multiple large light filled living zones
- Open Plan kitchen with stainless steel appliances, stone bench tops & walk in pantry
- King size master suite with WIR, ensuite + Study
- Generous size Guest bedroom + ensuite on entry level
- Large minor bedrooms with BIR & ensuites
- Parents retreat complete with lounge and kitchenette
- Undercover outdoor entertaining Patio complete with kitchen, limestone paving & river views
- Three viewing balconies for entertaining
- Blue Gum Timber Floors & high ceilings throughout
- Ducted reverse cycle air conditioning &Integrated audio system
- Double remote garage with storeroom
- Ample parking for additional vehicles, boat, caravan behind convenient electric gate
- Energy efficient Solar Panels
- Fully reticulated & landscaped gardens
Enjoy the lifestyle benefits this Riverside location offers including walking distance to Aquinas College, St Pius X and Manning Primary School, Canning River, nature trails and cycle paths. Along with easy access to Manning Road, Leach Hwy, Canning Hwy and Kwinana Freeway.
Owners are genuine sellers and will consider all reasonable offers.
Floor plan available on request.
Open by Appointment Only. Viewing will impress.
- Multiple large light filled living zones
- Open Plan kitchen with stainless steel appliances, stone bench tops & walk in pantry
- King size master suite with WIR, ensuite + Study
- Generous size Guest bedroom + ensuite on entry level
- Large minor bedrooms with BIR & ensuites
- Parents retreat complete with lounge and kitchenette
- Undercover outdoor entertaining Patio complete with kitchen, limestone paving & river views
- Three viewing balconies for entertaining
- Blue Gum Timber Floors & high ceilings throughout
- Ducted reverse cycle air conditioning &Integrated audio system
- Double remote garage with storeroom
- Ample parking for additional vehicles, boat, caravan behind convenient electric gate
- Energy efficient Solar Panels
- Fully reticulated & landscaped gardens
Enjoy the lifestyle benefits this Riverside location offers including walking distance to Aquinas College, St Pius X and Manning Primary School, Canning River, nature trails and cycle paths. Along with easy access to Manning Road, Leach Hwy, Canning Hwy and Kwinana Freeway.
Owners are genuine sellers and will consider all reasonable offers.
Floor plan available on request.
Open by Appointment Only. Viewing will impress.
Inspection Times
Contact agent for details
Land Size
508 m2
Council Rates
$3,103 per year
Water Rates
$1,070 per year
Features
•Alarm System•Balcony•Built In Robes•Dishwasher•Ducted Cooling•Ducted Heating•Ensuite•Floorboards•Fully Fenced•Intercom•Open Spaces•Outdoor Entertaining•Remote Garage•Reverse Cycle AirCon•Secure Parking•Solar Panels


