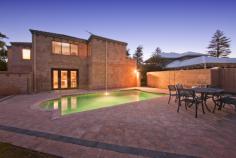3 Norfolk Rise, Mount Claremont WA
Perched on the crest of a hill in the leafy western suburbs and over looking John XXIII College, this sprawling residence is surrounded by sweeping tree top views that extend to the city skyline in the east and is supremely private, offering your family the chance to escape to the tranquility of the Tuscan hills every time they step through the front gate.
Purpose built to house a large family, this home offers exceptional separation that will not only ensure you will have all the space you'll ever need but caters to guests as well!
The ground floor is dedicated to living the good life whether you are relaxing in one of the two separate lounge rooms, working in the home office or cooking up a feast in the near new kitchen.
The glistening granite benchtops will capture your attention while the quality 900mm Savoire Fare upright gas cooktop and electric oven is sure to meet the chef's approval. With a host of storage space, along with fridge and microwave recesses and a Dishlex dishwasher you can be sure that your every need has been met!
The large dining area is a natural extension of the kitchen, making it easy to stay connected to the family while preparing the evening meal or playing host to guests at a dinner party and at the end of a lovely meal your invited guests can retreat to their own private suite, complete with their very own bathroom.
Harnessing all the necessary feel good factors of a fantastic family home, this exceptional residence is also perfect for outdoor entertaining. Offering you the choice of drinks by the pool, enjoy spectacular views over the parks and fields or a long lazy lunch under the alfresco patio. This area provides the ideal setting for large parties where your guests can mingle beneath the meandering grape vines and spill over on to the lush lawn as the party grows.
Upstairs, the master bedroom is a relaxing sanctuary for parents. Spaciously laid out, your suite contains a lounge area with superb city and tree top views, built-in robes and a marble bathroom complete with soothing jet spa and a large glass shower.
The family bathroom has been recently renovated and also includes a large glass shower along with dual sinks and a bath for the youngsters.
Each of the upstairs bedrooms has built-in robes and calming tree top views.
Other features include:
Supreme privacy
Sweeping tree top views
Exceptional master bedroom with breathtaking city views
Guest bedroom with ensuite
Two outdoor entertainment areas
Zoned R/C Air-conditioning
Modern kitchen and bathrooms
Granite kitchen benchtops
Home office
Excellent separation
Alarm
Private location
Frameless glass pool fencing
Granite kitchen benchtops
Savoire Fare upright gas cooktop and electric oven
Bore reticulation
IN CONJUNCTION WITH CRAIG GASPAR, CAPORN YOUNG, 0413 929 999.
Purpose built to house a large family, this home offers exceptional separation that will not only ensure you will have all the space you'll ever need but caters to guests as well!
The ground floor is dedicated to living the good life whether you are relaxing in one of the two separate lounge rooms, working in the home office or cooking up a feast in the near new kitchen.
The glistening granite benchtops will capture your attention while the quality 900mm Savoire Fare upright gas cooktop and electric oven is sure to meet the chef's approval. With a host of storage space, along with fridge and microwave recesses and a Dishlex dishwasher you can be sure that your every need has been met!
The large dining area is a natural extension of the kitchen, making it easy to stay connected to the family while preparing the evening meal or playing host to guests at a dinner party and at the end of a lovely meal your invited guests can retreat to their own private suite, complete with their very own bathroom.
Harnessing all the necessary feel good factors of a fantastic family home, this exceptional residence is also perfect for outdoor entertaining. Offering you the choice of drinks by the pool, enjoy spectacular views over the parks and fields or a long lazy lunch under the alfresco patio. This area provides the ideal setting for large parties where your guests can mingle beneath the meandering grape vines and spill over on to the lush lawn as the party grows.
Upstairs, the master bedroom is a relaxing sanctuary for parents. Spaciously laid out, your suite contains a lounge area with superb city and tree top views, built-in robes and a marble bathroom complete with soothing jet spa and a large glass shower.
The family bathroom has been recently renovated and also includes a large glass shower along with dual sinks and a bath for the youngsters.
Each of the upstairs bedrooms has built-in robes and calming tree top views.
Other features include:
Supreme privacy
Sweeping tree top views
Exceptional master bedroom with breathtaking city views
Guest bedroom with ensuite
Two outdoor entertainment areas
Zoned R/C Air-conditioning
Modern kitchen and bathrooms
Granite kitchen benchtops
Home office
Excellent separation
Alarm
Private location
Frameless glass pool fencing
Granite kitchen benchtops
Savoire Fare upright gas cooktop and electric oven
Bore reticulation
IN CONJUNCTION WITH CRAIG GASPAR, CAPORN YOUNG, 0413 929 999.


