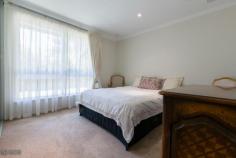2 Albert Street, Claremont WA
This low maintenance, two-storey home will appeal to buyers who are looking for a unique and stylish home in a convenient location. Awaiting your personal touch, this is a fantastic opportunity to add value to an already comfortable home.
Located on an elevated block in the prestigious Claremont Hill locale, the renovated 1970s home is conveniently positioned within walking distance of the Claremont Quarter, Christ Church Grammar School and MLC, public transport and the river.
Set well back from the street, the home is accessed via a staircase which is secured by two striking black steel gates. Surprisingly quiet and private, the home is surrounded by terraced gardens filled with tall trees and shrubs, giving it a lovely tranquil ambiance.
The level of separation is ideal for couples and small families. The master suite is located on the second floor of the home and features its own private balcony, marble clad ensuite bathroom and a dressing room. There is also a spacious sitting room.
The kitchen features travertine flooring, timber cabinetry and a stunning waterfall edged stone bench top. The spacious dining room is large enough to host a formal dinner for 10 or a stand up party for many more. The kitchen and dining areas flow seamlessly into the front and rear outdoor spaces, creating a huge area for entertaining. Opening the sliding doors on the western and eastern sides allows the cool sea breeze to flow throughout the home, reducing the need for air conditioning in the warmer months.
Two bedrooms with built in robes are located on the ground floor and share a marble clad bathroom which has been recently refurbished. A passageway leads to an open plan study and a welcoming sitting room with floor to ceiling windows, allowing sunlight to stream into this part of the home. These rooms overlook the paved alfresco entertaining area which is surrounded by tall walls softened by mature trees and vines.
An oversize double garage off a rear right of way provides secure parking.
Other features include:
* Split system airconditioning
* Travertine floors
* Raw silk curtains
* Neutral colour palette
Located on an elevated block in the prestigious Claremont Hill locale, the renovated 1970s home is conveniently positioned within walking distance of the Claremont Quarter, Christ Church Grammar School and MLC, public transport and the river.
Set well back from the street, the home is accessed via a staircase which is secured by two striking black steel gates. Surprisingly quiet and private, the home is surrounded by terraced gardens filled with tall trees and shrubs, giving it a lovely tranquil ambiance.
The level of separation is ideal for couples and small families. The master suite is located on the second floor of the home and features its own private balcony, marble clad ensuite bathroom and a dressing room. There is also a spacious sitting room.
The kitchen features travertine flooring, timber cabinetry and a stunning waterfall edged stone bench top. The spacious dining room is large enough to host a formal dinner for 10 or a stand up party for many more. The kitchen and dining areas flow seamlessly into the front and rear outdoor spaces, creating a huge area for entertaining. Opening the sliding doors on the western and eastern sides allows the cool sea breeze to flow throughout the home, reducing the need for air conditioning in the warmer months.
Two bedrooms with built in robes are located on the ground floor and share a marble clad bathroom which has been recently refurbished. A passageway leads to an open plan study and a welcoming sitting room with floor to ceiling windows, allowing sunlight to stream into this part of the home. These rooms overlook the paved alfresco entertaining area which is surrounded by tall walls softened by mature trees and vines.
An oversize double garage off a rear right of way provides secure parking.
Other features include:
* Split system airconditioning
* Travertine floors
* Raw silk curtains
* Neutral colour palette


