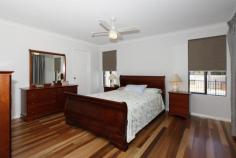56 Davy Street, BOORAGOON WA
If you've almost given up looking for that very special home that has everything you need, then look no further. Here it is!
Get in quick and be the first to view this cleverly designed home, perfect for today's modern family or couple. With a sparkling pool and undercover alfresco area this home has already enjoyed many a day and night relaxing and entertaining friends and family.
The free flowing floor plan that perfectly integrates various living, dining and entertainment options allowing everyone to intermingle as well as retreat to their own space.
Upon entry the spotted gum floor boards lead you to the open plan family area with elevated ceilings enhancing the heart of the home to its fullest potential overlooking the well-appointed kitchen and informal meals area. Seeing the pool from the kitchen and family area gives you that peace of mind knowing you can keep an eye on those bigger kids. If you are ready to retire but aren't ready for a tiny house this is perfect. Garden City a walk away, Melville aquatic a couple of minutes' drive in the car and close to bus routes this home is in an ideal location. This home is very low maintenance with no lawns to mow and very little gardening. It will suit a small family or those who would like a home with a pool.
Extra features this home has to offer:
-Open plan kitchen, meals and family
-Master bedroom with walk-in robe and en-suite
-3 extra bedrooms with built-in-robes
-Undercover alfresco area
-Sparkling pool
-Lock up garage
-Reverse Cycle and Ducted air-conditioning
-Single Story Home
-Walk to Garden City Shopping Centre
-2009 Built home
-Applecross Zoned High School
Get in quick and be the first to view this cleverly designed home, perfect for today's modern family or couple. With a sparkling pool and undercover alfresco area this home has already enjoyed many a day and night relaxing and entertaining friends and family.
The free flowing floor plan that perfectly integrates various living, dining and entertainment options allowing everyone to intermingle as well as retreat to their own space.
Upon entry the spotted gum floor boards lead you to the open plan family area with elevated ceilings enhancing the heart of the home to its fullest potential overlooking the well-appointed kitchen and informal meals area. Seeing the pool from the kitchen and family area gives you that peace of mind knowing you can keep an eye on those bigger kids. If you are ready to retire but aren't ready for a tiny house this is perfect. Garden City a walk away, Melville aquatic a couple of minutes' drive in the car and close to bus routes this home is in an ideal location. This home is very low maintenance with no lawns to mow and very little gardening. It will suit a small family or those who would like a home with a pool.
Extra features this home has to offer:
-Open plan kitchen, meals and family
-Master bedroom with walk-in robe and en-suite
-3 extra bedrooms with built-in-robes
-Undercover alfresco area
-Sparkling pool
-Lock up garage
-Reverse Cycle and Ducted air-conditioning
-Single Story Home
-Walk to Garden City Shopping Centre
-2009 Built home
-Applecross Zoned High School


