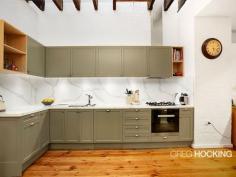1A College Place, Albert Park VIC
This unique former bakery intrigues from the moment you pass its ivy covered walls into a hidden garden that draws you into a warm and wonderful array of connected living spaces. Downstairs, the expansive living room, with gas fireplace, flows into an open designer kitchen with Miele equipment, Calacatta stone bench and matching splashback. The dining area, under exposed wooden beams far above, moves on to a generous library/study with wood burning fireplace and remnants of the old ovens that turned out fresh loaves a century ago. Upstairs there are sparkling city views from two further levels, with a huge master bedroom, BIR and ensuite, 5 other bedrooms, bathroom and a separate living room with balcony. Outside there are two north facing terraces, with space for entertaining or relaxing next to a Balinese style, water cascade. In the morning, the sun floods into the house across the brick and timber features and still plays across the polished wood floors in the late afternoon. Everywhere you look there are delights for the eye and heart in a house that will make each day and night you live here something special to remember. Land Size approx 301m2


