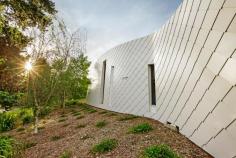80 Kooyongkoot Road, HAWTHORN VIC
A masterpiece when first designed in 1996 by Tom Kovac, this iconic and much admired residence underwent an impressive refurbishment in 2012 that proves that perfection can indeed be improved. In Scotch Hill's most renowned address directly adjoining parkland, these seductively beautiful and absolutely private spaces create the ultimate single level sanctuary.
Within a spectacular exterior shielded in white Colourbond diamond "scales", sensuous curves make the minimalist white upon white interior warm and brilliantly inviting. A masterful floorplan draws you in from the discreet entrance hall to a dramatic living and entertaining space beneath soaring curved ceilings served by a state of the art stone and stainless steel Miele kitchen boasting a butler's pantry. A wall of tilted glass opens out to a sublime botanic oasis designed by Rick Eckersley with decked entertaining terraces and a serene indoor heated pool and spa. In separate "pods", accommodation includes a divine main bedroom that opens to the garden and is fitted with abundant robes and a sensational luxury en-suite with egg shaped bath, a second bedroom with built in robes, an inviting guest bedroom or study with built in robes, desk and chic en-suite and a third bathroom.
Appointed with the finest finishes and imported fittings throughout, this statement in style includes floor heating, RC/air-conditioning, polished concrete floors, commercial de-humidifier, alarm, video intercom, remote louvres, laundry, irrigation, water tank, work-shop, storage, auto gates and double carport.


