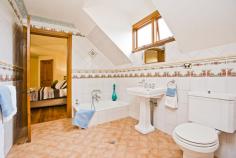19 Burwood Road, Whitebridge NSW
If you've been dreaming of a small acreage that's close to the CBD and the beaches, then your dream may have just come true.
This truly unique family home sits on 10,000 square metres of land, less than 800m from the entrance to Dudley beach in one of the regions most prestigious street locations.
Formerly a family home and dental laboratory, this property has recently undergone massive renovations to restore the home itself and convert the laboratory to a beautiful self contained apartment. Just imagine a home of these proportions that could accommodate your loved ones in comfort and privacy for many years to come.
The home is privately set back from the road, without an imposing front fence to create a welcoming feel. Down the driveway and past the beautiful, but natural looking landscaping, you will find a large parking and turning area, as well as access to the triple car garage.
Upon entry via the front stairs and verandah, you are greeted inside by tall ceilings, rich timber flooring and a sense of individual decorating that just seems to work with the surroundings.
There is a large formal lounge and sitting area at the front of the home, feast for chatting with guests and relaxing. Also at the front of the home is a massive formal dining area, large enough for a twelve seat table. Here you will find beautiful chandeliers overhanging. The ceilings soar toward the rear of the home, over a casual sitting area adjacent to the kitchen.
The kitchen has such a warm and inviting feel and features old style stove with modern controls, central island bench with integrated dishwasher, an abundance of storage and a fantastic dining area, similar to what you would find in a traditional restaurant. A great place to eat breakfast with the family.
The view from the recently restored rear entertaining deck is just delightful. It overlooks the grassy and private rear yard that has a parkland style feel. It features hardwood timber construction and is just a beautiful place to soak up the rural atmosphere that this location encompasses.
The accommodation in the home is abundant to say the least. Down the hall to the north of the home there are three massive bedrooms and the master suite.
The main bathroom that services the bedrooms features a gorgeous stand - alone bath and classic tap ware.
The master suite is the size of two standard double rooms and has its own access to a private sitting area in the northern sun and a private spa to relax in.
There is another large bedroom and bathroom upstairs on the mezzanine level. On this level there is an abundance of storage space, an additional two living spaces and several little sitting areas where you can read a book in the morning sun flowing in the front of the home from the eastern windows.
One of the living spaces is the ideal kids retreat, with a television or gaming area that is out of sight, out of mind.
In most cases, this amount of accommodation alone would suit most families, though this is not like most homes...
The freshly renovated apartment has both internal and private access. It comprises of a large bedroom, living space, bathroom, kitchen and laundry.
It would be perfect for older generations, being all on one level, or young adults still living at home that require their independence.
Some may even consider the passive income potential of this bonus offering.
There is yet another potential office space on the mezzanine above the spacious garage as well.
If what you read here appeals, then an inspection is highly recommended, because what is on offer is beyond the scope of this description.
FRIENDLY AUCTION SYSTEM
Pest and building inspection reports available prior to auction


