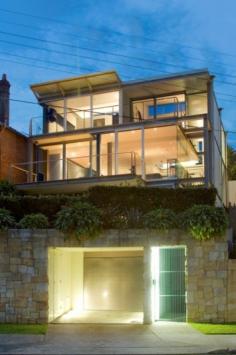13 Rangers Avenue, Mosman NSW
6 beds | 4 baths | 5 cars
For Sale - Contact Agent
Walls of glass support a structural web of steel columns that maximises the elevated position and stunning views. It's a home where form and function are foremost, a home designed for easy entertaining and relaxed day to day family living.
Bold architectural elements capture the light and maximise natural ventilation with north-facing louvered clerestory windows above the double height central atrium. Spatial concepts of volume see the vast open plan living areas, subtlety delineated into living, dining and family living modes. The remarkable commercial-style kitchen complete with Barista's area and highlighted by slabs of meticulously-matched Indian marble integrates and forms part of the living areas. The private, north-facing, level back garden off the family area is perfect for families with younger children. The lower level has your home office, central rumpus area with kitchenette and guests suite (think teens or nanny), the climate controlled cellar for 5000 bottles will be a firm favourite with wine lovers.
Six bedrooms, four bedrooms on the upper level range around the atrium, further enhancing the light and space. The luxurious master suite has a walk in robe & ensuite & opens to a terrace that takes in the views. The garage at street level with secure internal access reveals space for up to 5 cars. Natural finishes, limestone's, marbles and spotted gum flooring feature throughout. Hidden but essential, the home offers exceptional storage, security systems, air conditioning.
For Sale
Inspect: By Appointment or As Advertised
Contact: Richard Simeon 0411 499 906
Mark Manners 0403 032 700
- Air Conditioning
- Close to Transport
- Alarm System
- Intercom
- Close to Schools
- Ensuite
- Water Views
- City Views
- Prestige Homes


