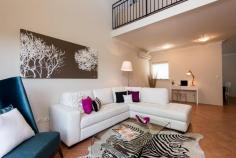21A Galwey Street, Leederville WA
Vibrant Abode with a Supreme Location.
Entry to 21a Galwey is from Austen Lane with secondary access to rear of property off pedestrian pathway from Galwey Street
FEATURES
Security system
New carpets
Neutral paint hues throughout
Formal entrance with oversized timber panelled door
Open plan casual living with unique high angular ceilings and picture windows out to front courtyard
Split system reverse cycle air conditioning to main living
A separate living area combines casual dining and kitchen into one great space
The kitchen is a fantastic size with plenty of storage and navy laminate bench space available. Appliances featured here include a four burner stainless steel cook top and an under bench oven
An open mezzanine retreat upstairs has full enjoyment of the high unique angular ceilings
The master suite with a ceiling fan, walk-in robe and inverter air conditioner opens out onto a balcony that treats you to fantastic city skyline views. The ensuite features vibrant teal tones that spread amongst the shower, large vanity and WC
There are two generously sized minor bedrooms that... Read More


