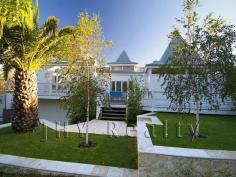5 Gibney Street, Dunsborough WA
Old Dunsborough Icon Near Beach
Located 100m from the Old Dunsborough shoreline, you will not find better than this exclusive architecturally designed and custom built home. The attention to detail, quality finish and free flowing floor plan of this multi-level home is exceptional in every aspect.
You enter this exclusive five bedroom, two bathroom home via a north facing alfresco deck and terraced lawns which feature limestone rock wall and urban stone capping. At night the established olive, silver birch and Tipuanu trees are exquisitely lit by the recessed garden lights.
Capturing all the bonuses of the northerly aspect, the designer galley style kitchen with huge island breakfast bar has bi-fold doors leading onto the deck which has a built in barbeque. The living/dining area is spacious yet elegantly formalised by its two-step elevation. Designed with extended turret ceilings and northern facing highlight windows, there is a unique ambience created that is relaxed yet almost magical.
The master bedroom also faces north with floor to ceiling windows and has a large walk in robe and ensuite which is screened from view. The superior finish, imported pedestal vanity and frameless shower will make any couple feel like royalty.
The third level leads to the four additional bedrooms - the highlight to any four year old would be the one that has a custom designed built-in bunk set - it features three beds, cubby, ladder and slide for easy exit! The bedrooms border the second living area which opens onto a north-east facing alfresco deck and grassed area - complete with outdoor shower!
Stunning Redgum timber is used on the floors throughout all living areas and 100% wool carpets have been used in all bedrooms - with the added luxury of each bedroom and the main living area having individual reverse cycle air conditioners.
Beyond the second living area is a powder room and the ultimate family bathroom - complete with double vanity, oversized shower with twin shower rose, large built in bath and a two-way linen cupboard through to the laundry. This massive laundry has an additional walk-in linen cupboard, and an expanse of bench space with extra cupboards underneath!
Storage will never be an issue - the double lock up garage drives through to a second double carport and adjacent to this is a great size store room. Inspection is a must - enquire today!
You enter this exclusive five bedroom, two bathroom home via a north facing alfresco deck and terraced lawns which feature limestone rock wall and urban stone capping. At night the established olive, silver birch and Tipuanu trees are exquisitely lit by the recessed garden lights.
Capturing all the bonuses of the northerly aspect, the designer galley style kitchen with huge island breakfast bar has bi-fold doors leading onto the deck which has a built in barbeque. The living/dining area is spacious yet elegantly formalised by its two-step elevation. Designed with extended turret ceilings and northern facing highlight windows, there is a unique ambience created that is relaxed yet almost magical.
The master bedroom also faces north with floor to ceiling windows and has a large walk in robe and ensuite which is screened from view. The superior finish, imported pedestal vanity and frameless shower will make any couple feel like royalty.
The third level leads to the four additional bedrooms - the highlight to any four year old would be the one that has a custom designed built-in bunk set - it features three beds, cubby, ladder and slide for easy exit! The bedrooms border the second living area which opens onto a north-east facing alfresco deck and grassed area - complete with outdoor shower!
Stunning Redgum timber is used on the floors throughout all living areas and 100% wool carpets have been used in all bedrooms - with the added luxury of each bedroom and the main living area having individual reverse cycle air conditioners.
Beyond the second living area is a powder room and the ultimate family bathroom - complete with double vanity, oversized shower with twin shower rose, large built in bath and a two-way linen cupboard through to the laundry. This massive laundry has an additional walk-in linen cupboard, and an expanse of bench space with extra cupboards underneath!
Storage will never be an issue - the double lock up garage drives through to a second double carport and adjacent to this is a great size store room. Inspection is a must - enquire today!


