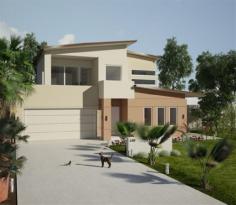Doubleview, Unit B/188 Flamborough StreetProperty ID: 288984for sale From 799,000 3 2 2
Top of the Hill. This is why we call it Doubleview.
Buy off the plan and secure your home today, beautifully designed 3 by 2 contemporary home situated with its own big street frontage of Moorland Avenue. Great care has been taken in the design to maximise the outlook from the elevated position, and taking into consideration solar design and efficiency,
High ceilings throughout the entire home, master suit is downstairs, the kitchen is open plan and integrates witht he living areas and alfresco, alfresco is positioned to take advantage of the northern light and downstairs is open, light and inviting. Kitchen is appointed with overhead cupboards, stone benchtops, and lots of storage space. Downstairs also has its own powder room for guests.
The stairway is open and supported with stainless steel marine grade handrails. Upstairs opens immediately onto the second sitting area for the home which then extends out to a big balcony with commanding views. A void from upstairs sitting area down to the flor below connects the two areas and is a striking feature on entry. The sitting room stacker doors can be open up to make the upstairs sitting and balcony area combine to a very spacious area for relaxing and enjoying the space.
Bedrooms are big... with lots of robe space. The ensuite powder room and bathroom all have luxurious fit outs including feature tilting, 2m high fully frameless shower screens. And plenty more. The home is fully air-coniditioned throughout with reverse cycle ducted air-conditioning.
Outside you can enjoy a very private well though out alfresco area, all gardens are fully reticulated and landscaped and the fencing is all new.
The property has been carefully designed with great care taken with every detail. This is a good opportunity to secure a new home well positioned on a quiet street with great street frontage, at today's prices.
*High ceilings throughout
*Street frontage
*Two separate living areas
*Big balcony with outlook
*Master downstairs
*Stone benchtops throughout
*Letterbox & clothesline
High ceilings throughout the entire home, master suit is downstairs, the kitchen is open plan and integrates witht he living areas and alfresco, alfresco is positioned to take advantage of the northern light and downstairs is open, light and inviting. Kitchen is appointed with overhead cupboards, stone benchtops, and lots of storage space. Downstairs also has its own powder room for guests.
The stairway is open and supported with stainless steel marine grade handrails. Upstairs opens immediately onto the second sitting area for the home which then extends out to a big balcony with commanding views. A void from upstairs sitting area down to the flor below connects the two areas and is a striking feature on entry. The sitting room stacker doors can be open up to make the upstairs sitting and balcony area combine to a very spacious area for relaxing and enjoying the space.
Bedrooms are big... with lots of robe space. The ensuite powder room and bathroom all have luxurious fit outs including feature tilting, 2m high fully frameless shower screens. And plenty more. The home is fully air-coniditioned throughout with reverse cycle ducted air-conditioning.
Outside you can enjoy a very private well though out alfresco area, all gardens are fully reticulated and landscaped and the fencing is all new.
The property has been carefully designed with great care taken with every detail. This is a good opportunity to secure a new home well positioned on a quiet street with great street frontage, at today's prices.
*High ceilings throughout
*Street frontage
*Two separate living areas
*Big balcony with outlook
*Master downstairs
*Stone benchtops throughout
*Letterbox & clothesline
Hide Full Description


