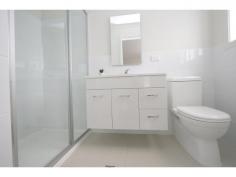1/42 Oakdowns Parade, Oakdowns TAS
You can not surpass the sophistication of this generous family townhouse. Craftsman built with a size to please and a design to cater for flexible living options - this home is ideal for the growing family.
Combining a blend of contemporary flair and style with features such as:
? polished concrete flooring ? quality carpets and window furnishings
? feature lighting ? well appointed kitchen and bathrooms
All this is complemented by a modern colour scheme, chosen by interior designer Loretta Carbray.
The versatile floor plan of the home allows for large/combined family options - and showcases uninterrupted views over Ralphs bay to Mt Wellington. All bedrooms are generous in size and offer built-in robes. Two of the bedrooms have three piece ensuites and walk-in robes - one of these bedrooms is located on the main level, which provides the perfect place for a parents or teenagers retreat, or alternatively could be used as a television or recreation room. The four other bedrooms are on the upper level, along with the main bathroom.
Providing a practical work area, the kitchen is complete with stainless steel appliances, pantry and breakfast bar. The open plan living is extended via large sliding doors to an entertainment deck for alfresco dining.
Flawlessly integrated with its surrounds, the gardens are of a good size being 497sqm (approx.), low maintenance and private. An automated single garage, along with carport complete this home. A superb lifestyle property for the whole family to enjoy.
Current rental return $410.00 per week.
Internal images are from unit 2 and to be used as a guide only.


