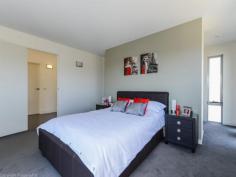16 Carnation Terrace, Kingston TAS
If you bought a block of land these days, you would want to build a home that was:
North Facing, energy efficient with passive thermal qualities.
It would have to have:
Views,
state of the art kitchen with top of the range European Ilve gas Appliances,
Ceaser stone bench tops with kitchen breakfast bar and walk in pantry
huge open plan living/dining area opening to inside/outdoor living rooms
polished floor boards,
extra accommodation for guests,
be wired for surround sound,
privacy on the upper decks,
double glazed windows throughout with honeycombe insulation blinds,
be big enough for the growing family to have their own large living areas,
sleeping areas with gorgeous bathrooms and gorgeous carpets,
Tri-fold sliding doors to decks up stairs and down stairs,
large double garage with room for the boat and also a very large separate workshop,
a cement slab with posts already in case the workshop wasn't big enough and you just
needed another shed, (currently used to shoot hoops),
huge linen cupboard, huge laundry, room for a wine cellar,
It would be nice if it also had a keyless entry system upstairs and downstairs,
alarm system and privacy.
I would expect nothing less these days.
I have just described 16 Carnation Terrace in Kingston.
This all has breathtaking Mountain views of Mt Wellington and Sleeping Beauty, is just 5 minutes from Kingston in a quiet new area.
Can't believe this has already been done for you, then phone me today for an inspection.
You really won't be disappointed.
Garage: 56m2
Carport :27m2
Workshop :59m2
Tiled Terrace: 37m2
Modwood Terrace :37m2
Modwood Balcony: 5m2
Total Usable Area : 537m2


