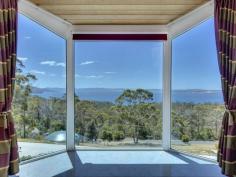175 Tinderbox Road, Tinderbox TAS
This home has a dazzling 180 degree water view which sets the scene for the majestic spit level, high ceilinged, open plan spectacular that is your new living space. Purposely built by the owner this property is of superior quality and truly a marvel that needs to be inspected to be fully appreciated.
Sitting on 5 acres this 330m2 approx (including garage) home offer a plethora of benefits and extras but let's start with the basics.
The open plan kitchen is a work of art with skilfully hand crafted timber fixtures and high quality appliances, with a back drop of stunning water views it is in fact an envious creative space to cook up a feast.
Behold 4 beautifully styled bedrooms; the master suite (on top level) has exceptional water views, private balcony, ensuite with double shower, double vanity and full sized spa. In all there are 3 bathrooms in this gorgeous abode, 2 residing off the main living area as well as a study.
Off the sizable dining area is a sun catching semicircle domed, fully glassed conservatory which leads to a fully fenced backyard.
This home also boasts floor heating which can be used in individual rooms or the whole area, you choose.
Other features include a very large separate laundry/utility room, wine cellar (in the basement area), tiled double garage with internal access, additional multiple parking spots on concreted driveway and several various established fruit trees.
In close proximity to schools, beaches, shopping conveniences and services.
If you are exploring properties in this price range please do not miss the opportunity to inspect this exciting, luxurious and visually rich home.
House Size: 300 sqm (approx) Land Size: 20730 sqm (Approx)


