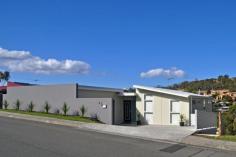63 Ruth Drive, Lenah Valley TAS
Property Information
Be prepared to be "wowed" by this absolutely stunning family home that is just 12 months old and boasts over 300 square metres of first class living in a new homes area.
Offering a superb floorplan this striking home is built over 2 levels and includes at least 4 double bedrooms, 3 living rooms, ultra modern kitchen with quality Bosch appliances and silestone benches, 2.5 stunning bathrooms, separate study, large dedicated cinema room, 2 entertaining decks, double garage with remote access, OSP for a further 2 cars, and a large separate workshop.
No expense has been spared in the fit-out of this property. The entrance level has a large open plan kitchen, dining and living with direct access to a BBQ deck, formal lounge room, master bedroom with large walk-in-robes, large en-suite bathroom, separate study, powder room and internal access to a large double garage.
The lower level has a very large living area with direct access to a second sun deck, 3 double bedrooms, large dedicated cinema room, luxurious bathroom, laundry, and a large workshop with dual entrances.
And if that's not enough room there is enormous potential to easily add a few more rooms under.
This home has been superbly built and exudes quality throughout. Reverse cycle air-conditioning heats or cools the entire home, town connected gas supplies the hot water, bathrooms have under tile heating, the gardens are fully landscaped and terraced, all fittings and fixtures are of a very high standard, there are very good views, on a bus route and it is being offered for sale with a short settlement if required.
Offering a superb floorplan this striking home is built over 2 levels and includes at least 4 double bedrooms, 3 living rooms, ultra modern kitchen with quality Bosch appliances and silestone benches, 2.5 stunning bathrooms, separate study, large dedicated cinema room, 2 entertaining decks, double garage with remote access, OSP for a further 2 cars, and a large separate workshop.
No expense has been spared in the fit-out of this property. The entrance level has a large open plan kitchen, dining and living with direct access to a BBQ deck, formal lounge room, master bedroom with large walk-in-robes, large en-suite bathroom, separate study, powder room and internal access to a large double garage.
The lower level has a very large living area with direct access to a second sun deck, 3 double bedrooms, large dedicated cinema room, luxurious bathroom, laundry, and a large workshop with dual entrances.
And if that's not enough room there is enormous potential to easily add a few more rooms under.
This home has been superbly built and exudes quality throughout. Reverse cycle air-conditioning heats or cools the entire home, town connected gas supplies the hot water, bathrooms have under tile heating, the gardens are fully landscaped and terraced, all fittings and fixtures are of a very high standard, there are very good views, on a bus route and it is being offered for sale with a short settlement if required.
Floor Area370 sqmLand Size582 sqmApprox year built2013Property conditionExcellentProperty TypeHouseHouse styleContemporaryGaraging / carparkingDouble lock-up, Off streetConstructionCladdingJoineryAluminiumRoofColour bondInsulationWalls, CeilingWalls / InteriorGyprockFlooringTiles and CarpetWindow coveringsBlinds, OtherHeating / CoolingReverse cycle a/cElectricalTV points, TV aerialProperty featuresSecurity system, Safety switch, Smoke alarmsChattels remainingBOSCH DISHWASHER, BOSCH ELECTRIC OVEN, BOSCH MICROWAVE, BOSCH HOTPLATES, BOSCH RANGEHOOD, 3X FUJISTSU AIR CONDITIONERS, SECURITY SYSTEM., Blinds, Fixed floor coverings, Light fittings, Stove, TV aerialKitchenDesigner, Modern, Dishwasher, Separate cooktop, Separate oven, Rangehood, Extractor fan, Double sink, Breakfast bar, Microwave, Gas reticulated, Pantry and Finished in Other (Silestone)Living areaSeparate living, Open plan, Formal lounge, Separate diningMain bedroomDouble and Walk-in-robeEnsuiteSeparate showerBedroom 2Double and Built-in / wardrobeBedroom 3Double and Built-in / wardrobeBedroom 4Double and Built-in / wardrobeAdditional roomsRumpus (Balcony / deck, Heating / air conditioning), Media, Office / study, Family, Other (Cinema Room)Main bathroomBath, Separate showerLaundrySeparateWorkshopSeparateViewsUrbanAspectEastOutdoor livingDeck / patioFencingFully fencedLand contourSlopingGroundsLandscaped / designerWater heatingGasWater supplyTown supplySewerageMainsLocalityClose to transport, Close to schools, Close to shops


