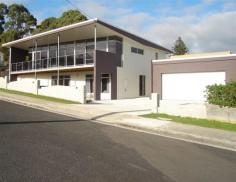13 David Street, Smithton TAS
Property Information
Property Information
This quality built family home features modern open plan living, large kitchen and a great entertaining deck with views. The home is on two levels with living and master bedroom upstairs with ensuite, walk in robe and office which could be used as a fourth bedroom. Downstairs you will find two more spacious bedrooms serviced by a large bathroom and separate laundry with plenty of storage. The home is positioned in a convenient location and is in easy walking distance to the CBD.
Land Size602 sqmProperty conditionExcellentProperty TypeHouseGaraging / carparkingDouble lock-upConstructionRenderJoineryAluminium, Double glazingRoofColour bondInsulationWalls, CeilingWalls / InteriorGyprock, Other (Blackwood), TimberFlooringTimber, Carpet and TilesWindow coveringsDrapes, Blinds (Roman, Venetian)Heating / CoolingReverse cycle a/c, SolarProperty featuresOther (Solar Panels)Chattels remainingBlinds, Drapes, Fixed floor coverings, Light fittings, Stove, TV aerial, CurtainsKitchenDesigner, Open plan, Dishwasher, Separate cooktop, Separate oven, Rangehood, Double sink, Breakfast bar and Finished in LaminateLiving areaOpen planMain bedroomDouble and Walk-in-robeEnsuiteSeparate showerBedroom 2Double and Built-in / wardrobeBedroom 3Double and Built-in / wardrobeBedroom 4SingleMain bathroomBath, Separate showerLaundrySeparateWorkshopCombinedViewsWaterOutdoor livingEntertainment area (Covered), BBQ areaFencingPartialLand contourFlat to slopingGroundsManicuredWater heatingSolar, ElectricWater supplyTown supplySewerageMainsLocalityClose to shops, Close to schools


