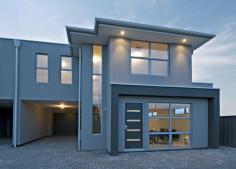3/276 Tapleys Hill Road, Seaton SA
Lifestyle - Privately set well back from the street within a boutique development, this brand new townhouse residence offers quality light-filled interiors and defines low maintenance executive living. Presenting a wonderful lifestyle purchase and investment, just moments from local amenities and perfectly positioned to access both sea and cbd with ease.
Accommodation - Through an exceptional use of space and architectural design the home offers stylish open plan living and meals, overlooked by the custom designed gourmet kitchen with stylish fixtures and appliances and seamlessly integrates indoor/outdoor living to the enviable alfresco area. Three well sized bedrooms, master with ensuite and built-in robe, are service by a modern full family bathroom. Living is further enhanced through a versatile upper level retreat or home office.
Features - Lavishly appointed, details include 2700mm ceilings throughout, quality stainless steel appliances and dishwasher, Hansa tapware, fully tiled bathrooms, polished porcelain tiles to living areas, ducted reverse cycle air conditioning, spacious laundry, lower level toilet, alarmed security system, both carport and garage parking automatic panel door and internal access and irrigated low-maintenance grounds.
Please note: The photographs used are those for 2/276 Tapleys Hill Road, Seaton, which is next to this home currently listed for sale. The photographs have been mirrored (flipped horizontally) to give an indication of the layout of the home and orientation of each area.


