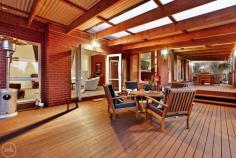DOREEN
26 Overland Drive
Surrounded By Quality
Spreading wide across its 877m2 allotment (approx), this as new family home has been brilliantly executed to the highest standards, set in a premium pocket, it introduces four bedrooms, two bathrooms and a study complementing generously proportioned indoor-outdoor living and entertaining options. Sophisticated, elegant and refined, designer detail is evident throughout the home with highly polished timber floors, newly laid carpet, quality drapery, ornate cornice, profiled skirting boards and timeless colors. With its stone tops, solid timber cabinetry, state of the art appliances and super efficient pantry, the kitchen is as much a showpiece within the open plan living, as it is a culinary hub. Designed with seamless indoor-outdoor entertaining in mind, both the formal and casual living flow directly to an enormous decked precinct with fitted cafe blinds and set above landscaped gardens, offering views to distant hills, it provides comfort and privacy all year round.With the bus virtually at the door and all the lifestyle benefits of Laurimar within easy reach, along with ducted heating, cooling and vacuum heading a long list of quality inclusions, this will be the perfect blend of luxury, lifestyle and location for years to come.
Features Include
Land Size: 877 m2
Features: Alarm System, Built In Robes, Deck, Dishwasher, Ducted Heating, Ensuite, Floorboards, Remote Garage & Shed


