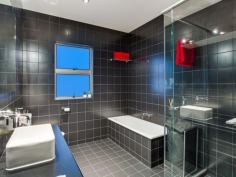Tailored for luxury living, this cutting edge, sub-station style residence delivers a flawless combination of style and comfort on an 810m2 allotment. Expertly designed and built by Tustin Constructions, this home is lavish and sophisticated, yet thoroughly effortless throughout all 5 levels and easily outshines its peers in presence and position.
A seriously stylish industrial interior opens up to a spectacular open plan layout to reveal dramatic design elements incorporating high specification finishes including honed concrete floors with heating, polished white set concrete walls, remarkable clay bricks sourced from period buildings in Sydney and age from 80 to 90 years old, 2 automatic Monarch vertical stacking bi-fold doors creating a seamless flow between inside and out.
A gourmet kitchen incorporates a striking combination of stainless steel bench tops, dramatic black cabinetry and is complemented by an array of quality appliances and walk-in pantry. The kitchen flows out to the poolside terrace, complete with built-in BBQ making this area superb for entertaining guests. The 2m deep pool has provisions for solar heating if desired. Why not step it up a notch and guide your guests up the spiral staircase to the roof top deck, where an absolutely mind-blowing 360?? view awaits that will undoubtedly impress.
The second level finds the presidential master retreat, which is immense in size and unreservedly opulent. Boasting a custom-built walk-in robe and a glamorous ensuite that offers a relaxed ambience and is complete with heated flooring. Additional bedrooms on this level both offer built-ins, air-conditioning and ceiling fans, and share a designer bathroom also with heated floors and separate bathtub.
The lower level affords versatility for family and guests alike by providing a hotel style suite, making this room a perfect teen retreat or perhaps cater for an Au pair. An additional room within the garage could quite possibly be a textbook man cave, however, as it is complete with an ensuite it gives you the option to use as a fifth bedroom if desired.
This immaculate home focuses on quality and comfort with no expense spared. Comprehensively appointed with extras including Synergy glass windows and doors, Grey Iron Bark floors, 6 car garage, additional 2 undercover car spaces and prestige fittings and fixtures throughout.
Crafted with exceptional vision and passion, this property is nothing short of breathtaking!


