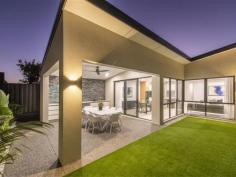4 Conto Ave Dianella WA 6059
Bespoke. Innovative. Easy-Care. The three adjectives we would use to best describe this stunning Dianella abode. Custom built by a local boutique builder, and situated in the heart of this highly sought after suburb, just minutes from shops, parks, cafes, schools and public transport, this flawless 3 or 4 bedroom plus study, 2 bathroom family home sits in a class of its own. Undoubtedly THE BEST, BRAND NEW, GREEN TITLED, STREET FRONT HOME currently available in the area, it effortlessly blends form with function to deliver a lifestyle without compromise!
Set behind a STRIKING modern FACADE, where bold architectural lines and a timeless monochromatic colour palette contrast beautifully against the mature green planting, the extra wide washed aggregate driveway and pathways, private entry portico with recessed timber look ceiling and custom glass front door are subtle reminders of the quality that lies beyond.
Inside, a classically elegant, restrained palette of neutral toned elements work in symphony with the extra high 32c ceilings to create a BRIGHT & AIRY FEEL you’re bound to love. Graced with sleek stone look porcelain tiles underfoot, the wide central hallway connects each zone beautifully, acting as the central spine of the home. Practically designed for everyday living, you even have a recessed “drop” nook halfway along with built-in drawers & mirror, perfect for keys and phones so you don’t forget them on the way out!
Built around entertaining, the VAST OPEN PLAN KITCHEN, DINING AND LIVING area is where you will spend most of your time, with glass sliding doors opening up the space onto the stunning rear alfresco and maintenance free backyard. The commodious living area itself provides ample room for everybody to kick back and relax, whilst the adjoining dining room will easily accommodate an 8-10 seater table and is the perfect spot for your next dinner party.
Wrap around windows drench the entire space in glorious natural light, whilst recessed ceilings, stone look floor tiles, back lit wall light and a bespoke “Tonachino” plastered feature wall add a touch of class. Custom sheer curtains soften the room beautifully.
Bound to leave the resident chef salivating, the LAVISHLY APPOINTED KITCHEN is a true culinary delight. Complete with stone benchtops and splashbacks, top of the range “Inalt” appliances (including a wide 5 burner gas cooktop with rangehood and twin wall mounted ovens), a plethora of soft closing cabinets and huge island bench with waterfall edge and breakfast bar, you even have the luxury of an adjoining butlers pantry. Equally well appointed with stone benchtops and splashbacks, “Franke” black double sink with “Vita Bertoni” flick mixer and pull down spray tap, dishwasher recess, fridge/freezer recess and even more built in storage (!), it's the perfect spot for concealing all your mess when guests arrive.


