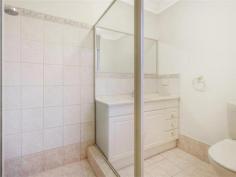1117A Beaufort St Bedford WA 6052
Situated at the CUL-DE-SAC end of Beaufort Street on a generous 479 sqm battleaxe block, with high privacy fences all round and off-street parking for up to 6 cars, lies this deceptively spacious 3 bedroom, 2 bathroom family home. With highly sought-after Chisholm College a safe stroll across the street, the city bound #950 bus route just footsteps around the corner, Inglewood & Mt Lawley social precincts only minutes up the road plus shops, parks and an array of other local amenities all with easy reach, this tastefully rejuvenated abode offers SPACE, COMFORT & CONVENIENCE in one irresistible package!
Set behind a modest yet neat facade, internally new timber look vinyl flooring and carpets, fresh paint and new window treatments work in harmony to create a bright and airy modern feel you’re bound to love! Beyond the double door entry foyer, up front is a generous formal living and dining area with plenty of room to host guests, before you transition through into the open plan kitchen and family room with tranquil wrap around garden aspect. Destined to be the spot where everybody gravitates to, the well equipped kitchen is the true heart of the home, complete with plentiful counter space and generous built-in storage, stainless steel gas cooktop with range hood, electric under bench oven, walk-in pantry and wine rack. Feature coffered ceilings add a touch of class, plus there is also a gas point for those chilly winter nights.
Enjoying a seamless transition between indoor & outdoor living, out the back you’ll find a paved wrap-around pitched roof patio, perfect for weekend BBQs, plus a manageable patch of grass for the little ones (human or fur) to play.
Back indoors, and boasting a brilliant separation between living and sleeping quarters, the home has been thoughtfully planned for modern family living. An ideal sanctuary to relax & unwind after a long day's work, the master suite is generous in size, playing host to a large walk-in robe plus ensuite with shower, vanity and W/C. Equally generous in size, and featuring walk-in robes, the remaining two bedrooms are serviced by the tidy family bathroom boasting separate shower and bathtub, whilst across the hall is a separate powder room with W/C and pedestal basin. A well-equipped laundry with direct access out to the side drying courtyard and double auto lock up garage with internal shopper’s entrance completes the picture.
Ready for you to simply move in and enjoy, whether you have kids starting at Chisholm in the new year or are planning on sending them there in the future, are a landlord seeking a fuss free investment, or a busy professional or downsizer wanting something low maintenance and central, you simply can’t go past this one!


