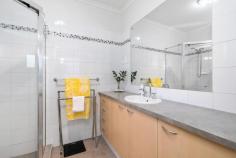Unit 1/327 Glen Osmond Rd Glenunga SA 5064
$995,000
Tucked away in a private group with its subtle sage exterior highlighting stunning timber framed doors and windows, this late 90’s built home is in an unbeatable location.
A generous formal foyer opens to an expansive family, dining and lounge area lined with north-facing windows and overlooked by a sleek neutral kitchen with wraparound breakfast bar, dishwasher, double sink, glass splash back and ample storage space.
Double doors from the dining space open onto a picture-perfect and secure yard where a decent lawn area offers room for little ones to roam alongside a paved alfresco. Protected by a slanted pergola, made all the more enjoyable by borders of established trees, citrus and greenery.
The first of four, a master bedroom suite is conveniently located on the ground floor, offering a walk-in robe and ensuite with shower and oversized vanity. Upstairs, bedrooms two and three are very generously proportioned with built-in robes, all bedrooms serviced by a spacious central bathroom with full-size inset bath.
Delight in the details:
– Zoned ducted reverse cycle air conditioning throughout
– Double auto garage with internal access + extra off-street parking for up to 3 vehicles
– Under stair storage
– Plantation shutters + block out blinds
– Large ground floor laundry with separate w/c
– Freshly painted inside and out
– Beautifully landscaped with a north-facing yard in an attractive group
There’s no question about the location. Perfectly central to the CBD, Burnside Village, Mitcham Square Shopping Centre and at the gateway to the Adelaide Hills, you’ll be simply spoiled for choice when it comes to supermarkets, shops, private and public schools, cafes, wineries and dining out.
Most importantly it is an easy walking distance to the highly desirable Glenunga International High School.


