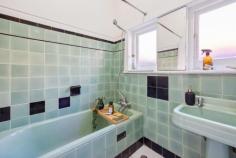11 Moldavia St Glandore SA 5037
In the company of many a fellow character home, this circa 1930's Art Deco beauty sits on a generous 698sqm (approx.) allotment less than 300m from the Glandore Oval, tennis courts and playground.
Presenting a floorplan with first-class flexibility, a front master bedroom with feature fireplace awaits off the wide entry hall full of gorgeous deco detail, serviced by a tidy original bathroom with plenty of character. Adjacent formal dining and living rooms also enjoy a street outlook, its own door directly onto the front portico adding wonderful potential to be utilised as a home office setup.
A further three bedrooms (or two plus study) are on offer, two with built-in robes and the third with access to a second original deco bathroom with shower and bath.
Centrally positioned and updated to include a dishwasher, the neat and functional kitchen offers plenty of storage space and a lovely view of the endless backyard.
A generous rear verandah provides protection for outdoor entertaining, before plenty of lawn space, easy care gardens, tool shed and a detached solid brick rear studio – a blank canvas in waiting – make up a huge backyard with oodles of potential.
More to mention:
- Ducted reverse cycle air conditioning
- Large separate laundry with w/c
- Wide terrazzo front porch
- Lock up garage.
- Within the Adelaide High & Adelaide Botanic High School Zone
Convenient to all the Glandore amenities, you'll find bus, train and tram transport accessible by foot, along with Black Forest Primary School and local cafes and eateries. Central to Kurralta Park, Cumberland Park and Castle Plaza shopping, as well as 6kms to both the sea and CBD.


