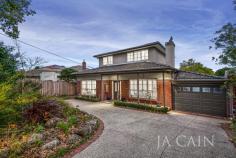14 Range St Camberwell VIC 3124
Family Excellence in Tree-Lined Setting
This cherished family home has been extensively renovated and meticulously kept to produce a grand family residence which boasts supreme capabilities for indoor/outdoor living through a multitude of formal and informal living zones.
Quality polished floorboards adorn the entrance hallway which flows through double doors to intimate lounge and formal dining area that includes open fire place, decorative alcove and light fittings. Modern gourmet kitchen with SMEG and Miele appliances plus wine rack adjoins the expansive meals area that opens onto private deck.
Family room is highlighted through bi-fold doors which creates a perfect opening to the elevated terrace that enjoys views over the valley from an exceptional vantage point. Additional games room provides a private escape with access to rear yard.
An abundance of bedding accommodation is found through master down stairs and three further bedrooms upstairs (all with built in robes) which are serviced by two bathrooms and separate laundry. Garage and further off-street parking for multiple cars adds to the convenience.
Sited on a deep north-facing allotment of 837m2 allows for wide ranging outdoor living through decked terraces, solar heated swimming pool, grassed spaces and extensive landscaped gardens.
Just some of a long list of luxury appointments include; ducted heating and cooling, plantation shutters, alarm system, ducted vacuum, BBQ with gas connection, workshop etc.
Sited in a coveted family-friendly location within walking distance of Bowen Gardens, cafes and specialty shops and a short distance to Camberwell Junction, Rivoli cinema, public transport plus easy access to Monash freeway. CBD and Melbourne's leading primary and senior schools.


