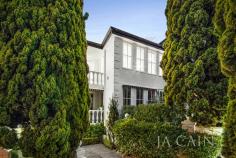13/6 Balwyn Rd Canterbury VIC 3126
$800,000 - $850,000
Showcasing an interior of quality within desired garden surrounds, a recent refurbishment across an oversized floorplan ensures a lifestyle of elegance and convenience at this exclusive address.
This first floor residence faces favourably to the north and boasts optimal outlooks over established cedars from an exceptional vantage point whilst receiving an abundance of natural sunlight in a position sitting perfectly to the rear of a supremely private complex.
Upon entry, the wide hallway cleverly differentiates living zones and bedding accommodation and flows to spacious kitchen which is highlighted by granite benchtops, 6 x burner Bosch cooktop/oven, attractive splash back, plenty of storage, additional pantry and open plan informal dining area.
Adorned with polished floorboards the open plan living and dining room provide multiple options with sunlit balcony creating an ideal outdoor extension. Master bedroom includes walk in robe with second bedroom enjoying built in robes plus modern main bathroom (separate bath to shower) and additional powder room. Separate laundry and further storage complete the plan.
Just some of a long list of features include; ducted heating, split system air conditioning, double brick construction and huge private courtyard which offers an ability for large-scale entertaining or quiet enjoyment in a tranquil setting.
The rarest of opportunities to obtain four titles to a residence, courtyard, store room and under cover parking.
Ultimate convenience is achieved in this location moments from everything Maling Road has to offer plus local specialty shopping, Canterbury train station and Canterbury gardens. Also, in this family-friendly area is the Anniversary trail and some of Melbourne's premier primary and senior schools.


