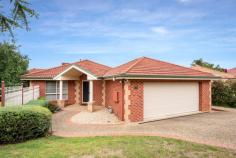16 Lundy Cl Thurgoona NSW 2640
Located in Central Thurgoona, this meticulously designed four-bedroom home is the ideal location for the growing family. Enjoy the peace and quiet of this 857 square metre allotment at the end of a refurbished cul-de-suc with a flexible floor plan offering zoned living areas plus a large outdoor entertainment area overlooking a large private backyard.
- Large open plan living kitchen/living/ dining area with bay windows to capture the winter sun.
- The kitchen features updated gas wall oven and gas cooktop, walk in pantry and ample storage space.
- Huge formal lounge + separate rumpus/media room.
- Master bedroom complete with ensuite and Walk in Robe.
- Three generously sized guest bedrooms are carpeted with built in robes.
- Main bathroom with bath, shower, separate toilet and powder room with towel cupboard.
- Oversized double garage with remote control door, rear yard access and convenient internal access. Complete with its own sink and cupboards and room for a bench and shelving.
- A spacious laundry with broom cupboard, large bench space and storage cupboards. A wide hallway featuring three door linen cupboard
- Ducted gas heating and ducted evaporative cooling allows for year round comfort.
- The undercover entertainment area overlooks a low maintenance secure rear yard with mature deciduous trees and large hedges to create an exclusive and private oasis.
- Walking distance to Thurgoona Plaza and close proximity to schools and CSU, with easy access to the Hume Highway.


