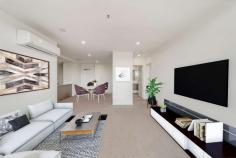248/7 Irving Street Phillip ACT 2606
$515,000
Arguably the best 2 bedroom property within Trilogy, this stunning apartment set on the top floor will inspire. Soaring views across the Woden Valley towards Red Hill are never to be built out, bathing the accommodating floor plan with an abundance of natural light. Contemporary open plan living flows effortlessly through to a full-width balcony. The designer open plan kitchen, with plenty of storage, features stone benches, and high-end appliances. Each bedroom spacious in size, the master complete with floor-to-ceiling windows, walk through wardrobe, and ensuite.
In addition, there are 2 secure side-by-side car spaces in the basement, though the proximity to the Woden town center will make walking a more convenient option in many cases. Within the building, a comprehensive gymnasium and resort-style pool facilities merely add to the quality of life on offer. Inspections are highly recommended.
Features:
• Large living & dining areas
• EER 6
• 14m2 balcony
• 80m2 internal living
• Level 12
• Ceiling fan in the bedroom
• Window treatments already installed
• 2 spacious bedrooms
• Reverse-cycle air conditioning
• Full height wall tiling to ensuite & bathrooms
• Visitor access via intercom
• Lift access from the basement
• 2 carparks side-by-side & lockable storage in the basement
• Large heated outdoor swimming pool, BBQ areas & gym in the complex
Rates: $348 p/qtr approx
Land Tax (if rented): $428 p/qtr approx
Body Corporate:$933.57 p/qtr approx
FEATURES:
• Air Conditioning
• Built-In Wardrobes
• Close To Schools
• Close To Shops
• Close To Transport
• Secure Parking..


