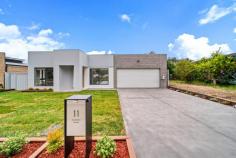11 Cassinia Street O'Connor ACT 2602
Welcome to 11 Cassinia Street O'Connor! This stunning property is now available for sale, offering a perfect blend of comfort, style, and functionality.
With five spacious bedrooms and two modern bathrooms, this house is designed to accommodate a growing family or those who simply enjoy the luxury of extra space. Each bedroom is thoughtfully designed to provide ample natural light and a peaceful sanctuary for relaxation.
The property also boasts a generous garage space with room for two vehicles, ensuring convenience and security for your prized possessions.
Step inside and be greeted by a warm and inviting atmosphere, with an open floor plan that seamlessly connects the living, dining, and kitchen areas. The well-appointed kitchen features top-of-the-line appliances, sleek countertops, and ample storage space, making it a dream for any home chef.
The outdoor area is equally impressive, with a spacious backyard that offers endless possibilities for entertaining, gardening, or simply enjoying the fresh air. Whether you want to host a barbecue, create a play area for children, or cultivate your own vegetable garden, this property provides the perfect canvas for your outdoor aspirations.
Located in the desirable suburb of O'Connor, this property is conveniently situated within a short five minute walk to Lyneham shops, schools, parks, shops, and public transportation options. Enjoy the tranquility of a peaceful neighborhood while still being within easy reach of all lifestyle amenities. Inspections highly recommended.
North facing
Completely new house designed with a family in mind, finished in January 2024.
Central heating and air-conditioning
Five generous bedrooms all with built in robes
Master suite with dual robes and an amazing ensuite
Large Kitchen (with Butlers Pantry), dining, living open space
Dual SMEG Ovens, gas cook top and integrated dishwasher and microwave
Multi Purpose or second living room
High ceilings
Laundry upgrades with extra storage and a linen in the hall for easy access to the main bathroom
Double garage floor sealed with non-slip paint, remote and internal access
Huge alfresco
New colourbond fences
Easy care front and back yards with a new parcel drop mail box


