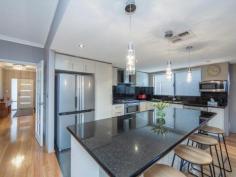27 Browning St Yokine WA 6060
Situated in Mount Lawley High School zone and only a short walk to popular Yokine Reserve is this smartly designed 2 story, 4 or 5 bedroom, 3 bathroom, 3 WC home. This home is perfect for you with heaps of space for your family to visit, stay or live with you!
Wow! Is what you will say as you enter the impressive foyer with high ceilings, classy timber floors that flow into the generous open planned family living and dining areas. A glamorous designer kitchen with stone bench tops that glitter beneath pendant lights is the heart of the home and there’s plenty of room for several cooks to prepare and serve from the big center island bench. When you cook from here you can be a part of the goings on and keep an eye on your children playing inside or in the fabulous alfresco and swimming pool.
Love entertaining! Then you can seat to dine 6 to 12 comfortably in the dining area in air conditioned comfort and there is room for a further 6 to 12 under the alfresco for bigger events or parties fold back the bi-folding door and there’s room for 20 to 50 stand up cocktail style. You can move up to the home theatre for a movie or to take in the big game with your team or just a space for the family to retreat.
Smart design has incorporated two king sized master bedrooms. One on the ground floor and one upstairs and both with walk in robes and ensuite. You can choose to live upstairs now and move down later or if you need room for extended family to live with you or you can live on the ground floor with your children upstairs. Upstairs there are 3 big bedrooms and a fully fitted home office that could also be another bedroom together with 2 bathrooms and 2 WCs all wrapped around the central hall giving all plenty of privacy and space.
Reward yourselves and live, relax and entertain all year round in luxurious space with all the built in modern comforts you deserve here in this highly sought after, inner city neighbourhood!
Make your offer now or take your chance at Auction on site Saturday 7th November, 2020 at 1:00 pm (unless sold prior) call Mark & Debra Passmore 0411888138 or 0411870888
FEATURES:
Gorgeous two-storey custom designed home
4 bedrooms and 3 bathrooms
Separate office that could double as a 5th bedroom
Open layout kitchen/ living/ dining
Designer kitchen with island, stone counter tops, deluxe stainless-steel appliances, and
breakfast bar
Stunning covered alfresco area + 2 balconies
Glass fenced plunge pool
Magnificent master bedroom with sleek ensuite, walk-in robe and private balcony
Expansive guest bedroom with direct external access, walk-in closet and semi ensuite
Family bathroom with quality bench tops and spa
Massive minor bedrooms with built-in robes
Separate upstairs theatre room
Gorgeous entertainer's balcony with pitched roof
Secure double garage with additional storage
Laundry with quality counter tops and linen closet
Ducted reverse cycle air conditioning throughout
High ceilings throughout
Security alarm system
Keyless entry
Security gates
Building area 337.11m2 (Ground Floor 123.15m2 & Upper Floor 140.21m2, Alfresco 17.21, Theatre Balcony 8.28m2 & Bed balcony 3.41m2)
180m from Yokine Reserve
1.1km walk from Yokine Primary School
1.3km walk from Sir David Brand School
2km from Mount Lawley Golf Course
2.3km from Dog Swamp Shopping Centre
4.1km from Galleria Shopping Centre
Only 6.1km from Perth CBD…


