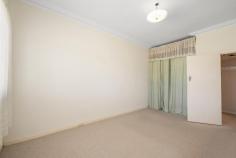9 Sinclair Street Rivervale WA 6103
$499,000
Nestled in a quiet, cul-de-sac street that is very close to bus stops and so much more, this charming and original 3 bedroom 1 bathroom brick-and-tile home is as solid as they come and sits comfortably on a 594sqm (approx.) block with a lush and generous frontage.
A huge carpeted front lounge pleasantly welcomes you inside and leads through into a combined kitchen and dining area with an electric-upright cooker, tiled splashbacks, built-in storage and external access. At the rear of the property lies a separate games room that doubles living options and is splendidly overlooked by a delightful back patio encouraging covered outdoor entertaining.
The two minor bedrooms are cosy and the master bedroom is the biggest of the three. There is plenty of scope to add your own modern personal touches throughout – or to one day build your family’s dream residence here if a “renovation rescue” is not your thing.
You will absolutely love living only walking distance away from bus stops, Rivervale Primary School, Belmont Oasis Leisure Centre and the stunning lakeside Faulkner Park, with Belmont Forum Shopping Centre, Cloverdale Primary School, Belmont City College, sporting facilities, Ascot Racecourse, our picturesque Swan River, Perth Airport, the Victoria Park coffee strip, the Crown Towers and casino entertainment complexes, Optus Stadium, our vibrant Perth CBD, train stations, major arteries and even the freeway all just a matter of minutes from your front doorstep in their own right. How lovely!
FEATURES INCLUDE;
– 3 carpeted bedrooms, 1 bathroom with a separate shower and bathtub
– Welcoming front lounge room with split-system air-conditioning and a wall heater
– Separate carpeted rear games room with space for a pool/billiards table
– Direct patio access from the kitchen/dining area
– Separate toilet off the laundry
– Double laundry wash troughs
– Single lock-up garage
– Security doors and screens
– Solar hot-water system
– Bore reticulated garden and lawns
– Sprawling green front-yard and backyard lawns
– Rear garden shed
– 594sqm (approx.) block
– Zoning: R20/40
Features
• Air Conditioning
• Close To Shops
• Close To Transport
• Garden
• Secure Parking
• Formal Lounge
• Kitchen/Meals..


