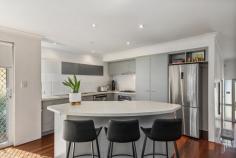84 Ryrie Ave Como WA 6152
Set in an elevated position on a prime 607sqm block in the desirable ‘Avenues’ of Como, this beautiful residence offers the very best of family living. The appealing floor plan offers plenty of room for the whole family, with a separate wing accommodating children’s bedrooms and main bathroom on the ground floor, while an upper-level parents’ retreat and master suite provides a tranquil sanctuary for mum and dad. A large kitchen overlooks the dining area, and flows through to the main living and entertaining zone, which opens to the north-facing alfresco and back yard. A separate front lounge/activity room provides a great space for games and movies, or would make the perfect home office for those working from home. Ideally located within easy reach of the area’s best schools and local parks, this is the perfect place to create a lifetime of family memories.
• Appealing façade, privately set back from the street
• Large central main living and entertaining areas, front media/activity room
• Spacious kitchen with stone tops, stainless steel appliances, breakfast bar
• Three large minor bedrooms in a separate wing, family bathroom
• Big upper-level living area, ideal as a parent’s retreat
• Master bedroom with huge ensuite, walk in robe
• Huge 8.5m x 6.3m garage, internal entry to the home
• Plenty of additional off-street parking, with room for a boat or caravan
• Reverse cycle split system air conditioning, plus ducted evaporative cooling
• Delightful north facing back yard, undercover entertaining, kid’s cubby house
• Elevated 607sqm Green Title block, 12.07m frontage
• Just a few minutes’ walk to Penrhos College, easy access to Curtin University
If you have been searching high and low for the ideal family home, then your search may finally be over. Our last few similar homes have sold within days of hitting the market, so be sure to be amongst the first to view this weekend.


