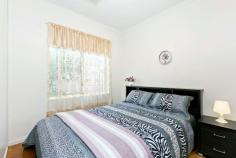12 Kenmay Ave, Mitchell Park SA 5043
$475,000 - $525,000
Accommodation & Features
Ideally positioned opposite the Maldon Ave Reserve, this exceptional double brick home is custom built with quality parketry flooring, 2.7 metre ceilings, high-end fixtures and multiple living areas. You are also conveniently located next to all key amenities with excellent public transport options on Diagonal Road and Marion Road(Bus and Train). Westfield Marion, SA Aquatic Centre and Flinders Medical Centre are just around the corner with several quality private and public schools nearby.
The floor plan is configured with a spacious separate formal lounge/4th bedroom or study at the entrance. With open plan living in mind, the solid hardwood kitchen overlooks the lounge and dining area, with the bedrooms set at the homes rear for extra privacy and minimal noise.
The hardwood kitchen is impressive, featuring plenty of cabinetry, a Smeg dishwasher and high-end Italian tap ware.
You will love the spacious bedrooms with the Master Bedroom and bedroom 2 boasting sizeable built in wardrobes. The Master bedroom also features a huge 2-way ensuite with a bidet and spa-bath for extra relaxation. The 2nd toilet is a very handy addition to accommodate the needs of a growing family.
Complete with a paved, undercover Alfresco for all year-round entertainment, the low maintenance backyard also features a vegetable garden with an established lemon and plum tree.
Extra features you need to know
-Revers Cycle Air-conditioning (Uni Aire – 3 zones)
-Sizeable Double Garage with extra sink
-Gated frontage with external power point for automatic connection
-Irrigation piping set up in front yard (pump installation required)
-Quality hardwood kitchen
-Multiple living areas
-Garden Shed


