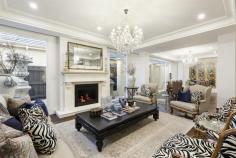17 Chaucer Cres, Canterbury VIC 3126
A pinnacle in architectural and lifestyle excellence, this brand new Jon Friedrich designed masterpiece is unrivalled in prestige and presence with majestic proportions and mesmerizing luxury underpinning its outstanding appeal. A rare and beautiful home making a sensational statement on one of Canterbury's finest crescents, 3 lift-accessed levels take you on an exclusive journey of epic space, bespoke luxury and signature style. Spaces that will take your breath away, sun-drenched and sumptuous are designed and detailed for refined and relaxed entertaining, for teen occasion, for decadent poolside pleasures, for taking in a latest film release in the gold-class cinema room, working out in the gym/rumpus or tinkering around with vintage cars in the 10 car basement garage. World-class in appointment and staggering in space, the 5 bedroom/4 bathroom floorplan features 3 mt ceilings, an executive library, children's study, connoisseurs kitchen flaunting top-line Miele ovens, MW, steamer, IG dishwasher and fridge/freezer plus 2nd caterer's kitchen. Every whim and every desire is satisfied throughout every corner of this spectacular home, the master suite is framed by luxe dressingroom and chandelier-crowned ensuite and opens to a palatial pool-view terrace, a sweeping staircase culminates in magnificent dome-light ceiling and pillared travertine terraces highlight a full al fresco kitchen. Nothing has been left to chance here with European Oak, Stella ivory marble, wine cellar, Daikin heating/cooling and video intercom reflecting this home's status as Canterbury's new touchstone in extravagance. The blue-ribbon address places Maling Rd cafes, Camberwell Junction shopping, public transport and Outer Circle parklands on your doorstep whilst a choice of exclusive public and private schools are merely minutes from your door.


