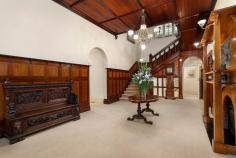5 Willsmere Rd, Kew VIC 3101
Federation magnificence with sweeping vistas Featured in Home & Garden Beautiful in August 1913, Harelands is an exquisite Federation residence which majestically displays its glorious period features both inside and out. Rich Arts and Crafts oak panelling, bay windows, superb leadlighting, and elegant open fireplaces reveal themselves as you step into the regal reception hall. Leading one way, the beautiful drawing room and breathtaking dining room with inglenook and soaring oak panelled ceiling flow out to a verandah where you can soak up the sunshine and drink in the attractive landscaped garden views. Infinitely flexible, an array of ground floor bedrooms, sitting rooms and studies total 7 rooms, accompanied by 2 bathrooms. A sweeping staircase leads up to 4 bedrooms and 2 newly renovated bathrooms, fitted with Brodware and Franke tapware, extensive granite and a spa. Marvel in the spectacular view out to the blue hills of the Northern Ranges from the massive master bedroom, lined in oak. The lower level reveals a sublime granite and timber kitchen with 4-oven AGA and Windsor commercial stove, commercial rangehood, Miele dishwasher, butler's and walk-in pantry. The huge rumpus room, temperature controlled wine cellar and utility rooms ensure that every family need has been catered for. Boasts a separate and renovated 2 bedroom cottage with lounge/dining, modern kitchen, bathroom, heating and cooling, plus an original 1 bedroom unit, and a 3 car garage behind high, secure fencing and auto gates. A very long list of premium features includes double glazed windows, ducted heating and cooling, rewired with 3-phase power, full cabling, monitored alarm, intercom and external security lighting. Perfect for families, stroll to many of Melbourne's finest private schools, High Street trams, restaurants and boutiques, with the freeway close by. STRICTLY PRE REGISTERED BUYERS ONLY


