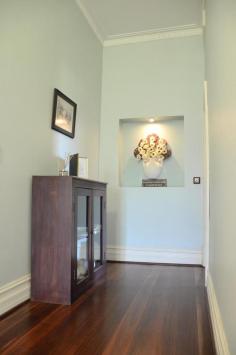5 Hassell St Katanning WA 6317
$575,000
UFFCOT House - Property ID: 787525
Built in 1910 and set on half an acre of land this is one of Katanning grand old residences.
The home has four bedrooms three have open fire places and all been renovated with new paint and floor coverings that allow you to just move in. A grand central passage with polished floor boards has four of the bedrooms off it plus the large lounge room which has plenty of room for a lounge and formal dining a doorway opens onto the new veranda with paving that takes you around to a peaceful fountain area. The main bathroom has been renovated and has separate bath and shower with brass fittings. A large linen cupboard is in the entrance to the bathroom allowing plenty of storage. The kitchen has had a complete makeover from ground up and is a real feature. A new laundry and second bathroom have been renovated with easy access from the rear entrance. The owners have installed electric roller shutter on external windows which are great for summer and winter living.
A wonderful entertaining area which is paved is off the back door and creates a great outdoor lifestyle. Next to this is a spa area which is separately fenced and has its own toilet. A four bay carport is incorporated into this area with an electric sliding door. Access to the 10m x 6m shed is off this area and the shed has power, an access door and two roller doors to store vehicles. The gardens are reticulated and easy maintenance with roses setting of this era of home.
With the work that has been carried out on this property an inspection will impress.
This is a majestic home set in an era that is not very common and has only had three owners.
Print Brochure Email Alerts
Features
Land Size Approx. - 2024 m2
Close to Schools
Close to Shops
Close to Transport
Fireplace(s)
Garden
Secure Parking
Circa 1910


