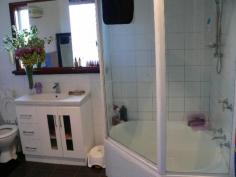9 Gordon St Kojonup WA 6395
$290,000
Large Family Home House - Property ID: 794964
This 5 x 1 has been completely refurbished and turned in to an up to date family home.
The open plan kitchen/dining and living area has timber look easy care vinyl flooring, a rev cycle air con and free standing wood fire. The kitchen is modern with ample cupboard space, a pantry, dishwasher and s/s stove and rangehood.
The five bedrooms are all carpeted and are freshly painted. The two bedrooms at the rear of the home have an area between them that could be an office/play area that has another rev cycle air con to cool and heat the bedrooms as well.
The bathroom is large and modern with a deep corner roman bath with shower over it, a vanity and toilet and plenty of room for hanging towels. There is another separate toilet next door to the bathroom and laundry. The laundry is also very spacious with a wall of built in cupboards and a door that leads directly to the outside and the clothes line.
To the right of the home is a double carport that carries on to a large patio area that is great for entertaining. There is also another separate room off the patio that can be used as a gym, man cave or studio.
To the rear of the property is a large shed as well as a smaller shed and another wood shed.
The gardens are easy care with a lawned area at the rear with a large sandpit for the kids.
With a large 1317m2 block there is ample room for any activity you would wish to do.
With the owners having left the town and moved on to different things they are willing to look at all offers presented.
Print Brochure Email Alerts
Features
Land Size Approx. - 1431 m2
Close to Schools
Close to Shops
Close to Transport
Fireplace(s)
Garden
Secure Parking


